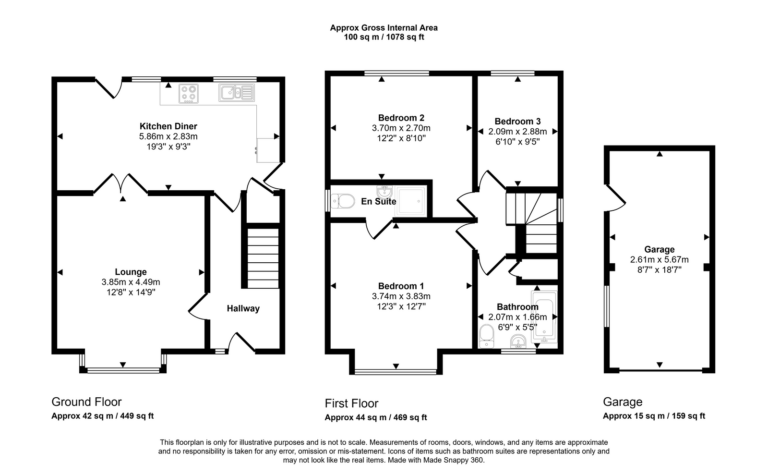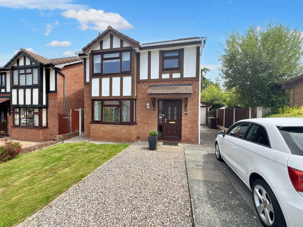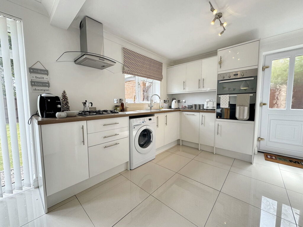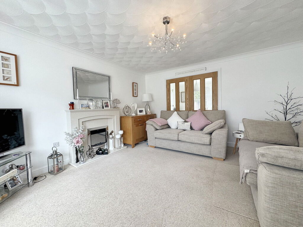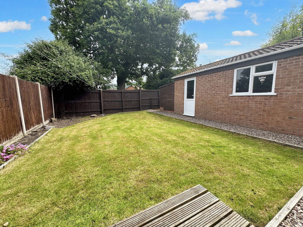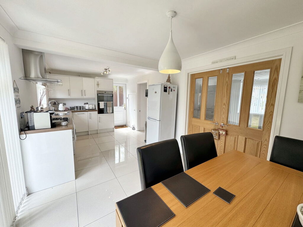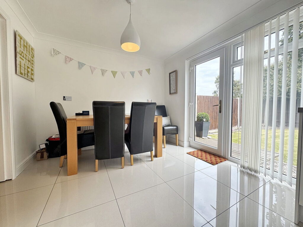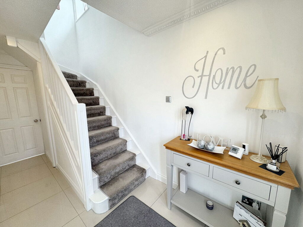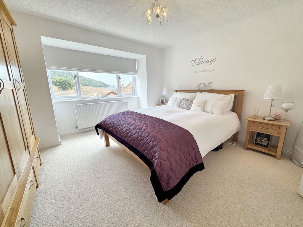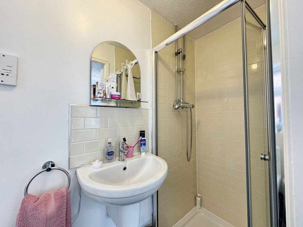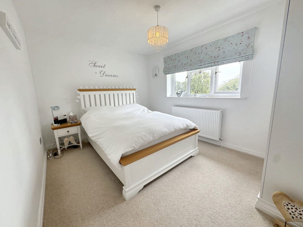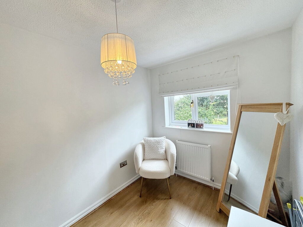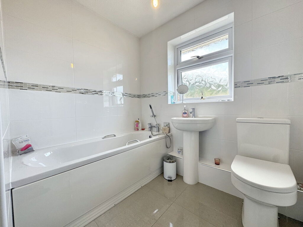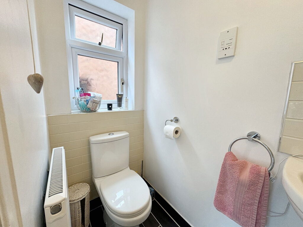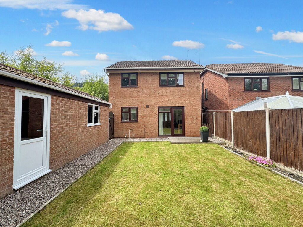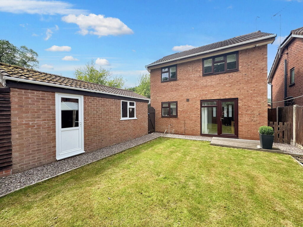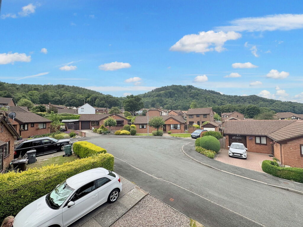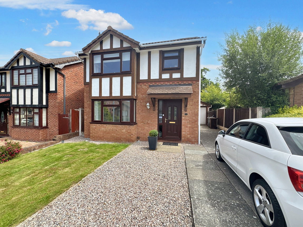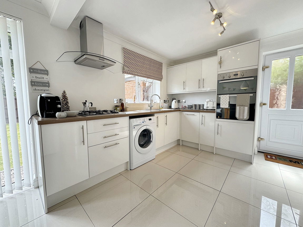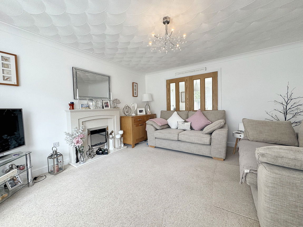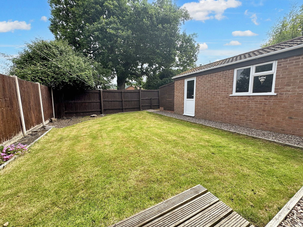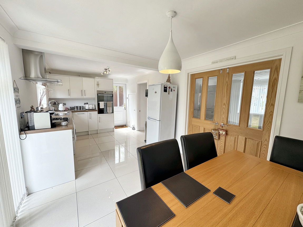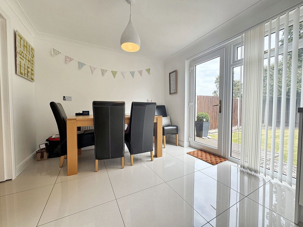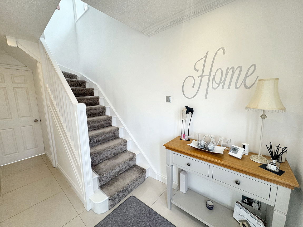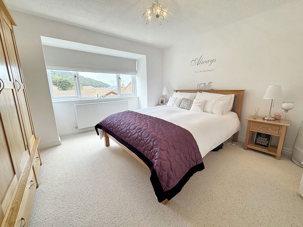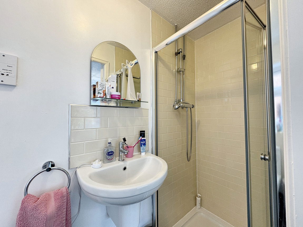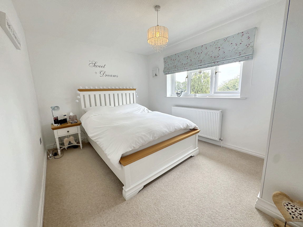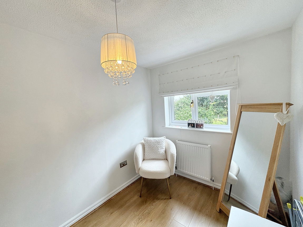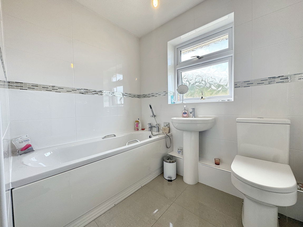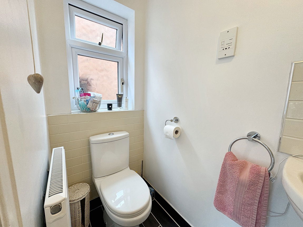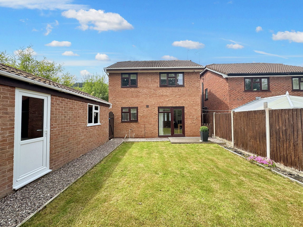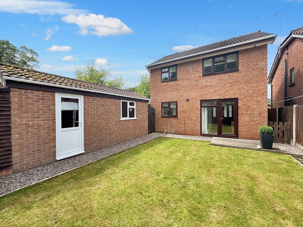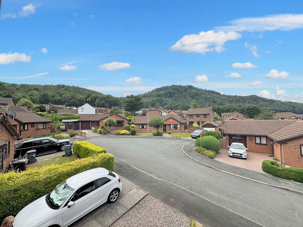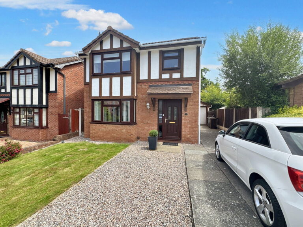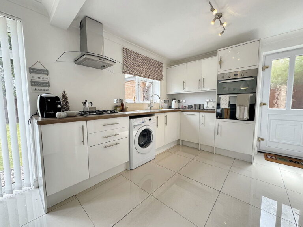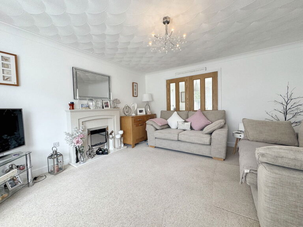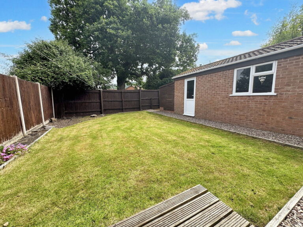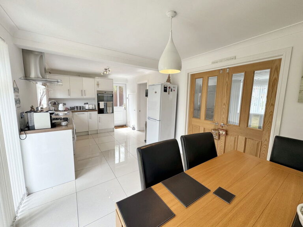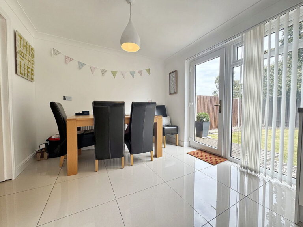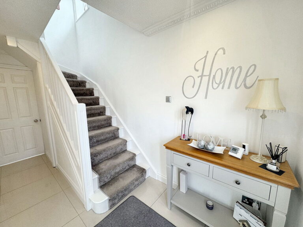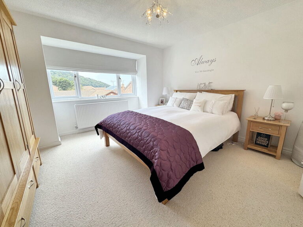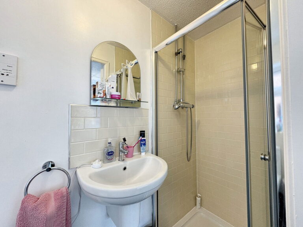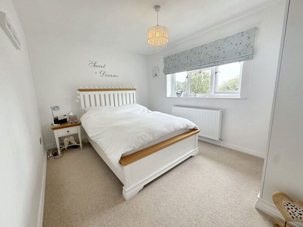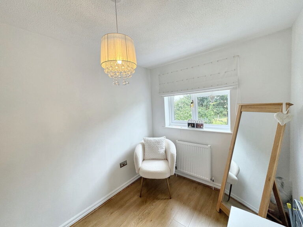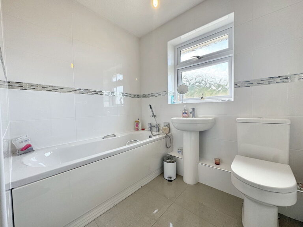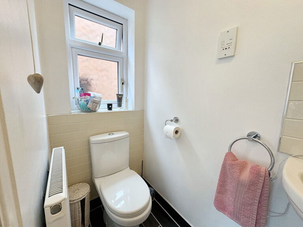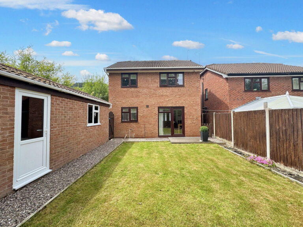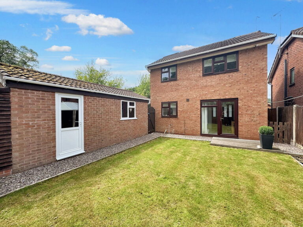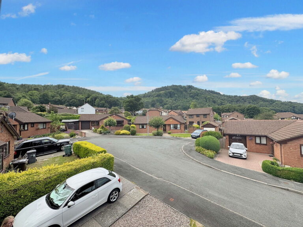£295,000
Lon Hyfryd, Abergele, Abergele, Conwy
Key features
- Detached home
- Quiet cul-de-sac location
- Three bedrooms
- Detached garage
- Neutral décor throughout
- Off street parking
- Woodland walks close by
- Tenure - Freehold
- EPC -
- Council Tax - E
- Detached home
- Quiet cul-de-sac location
- Three bedrooms
- Detached garage
- Neutral décor throughout
- Off street parking
- Woodland walks close by
- Tenure - Freehold
- EPC -
- Council Tax - E
Full property description
A beautifully presented three bedroom detached home, in a quiet cul-de-sac location and set within the popular Tan Y Gopa Estate. The property comprises of a bright lounge, kitchen/diner, three bedrooms one being ensuite and a family bathroom. With stunning woodland views and distant sea views to the front. The property benefits from a single garage, front and rear gardens and gas central heating and uPVC doubled glazed windows throughout. The property is within walking distance of Abergele town centre with its variety of shops and amenities including Tesco, leisure facilities and schools for all ages. The A55 Expressway is easily accessed at Abergele and the beach is within two miles.
Hall
Stepping up through the front entrance door into the hallway. Tiled floor with recessed door mat and fitted with radiator, spotlights and power points. Stairs from here lead to the first floor. Door into;
Lounge 3.86m x 4.5m (12'8" x 14'9")
Bay window overlooking the front of the property and providing lots of natural light. Feature electric fire set with a stone effect surround and hearth. With light, power points and radiator. Double doors open into;
Kitchen/Diner 5.87m x 2.82m (19'3" x 9'3")
Fitted with a range of wall and base units with worktop space over. Space and plumbing for a washing machine and integrated dishwasher. Double 'Hotpoint' eye line over, with hob and extractor fan over. Window overlooking the rear garden. Stainless steel sink and drainer with taps over and space for a large fridge/freezer. Tiled floor and useful under stairs storage. Double doors open out onto the rear garden and side door opens onto the side of the property. With radiator, light and power points.
Stairs & Landing
With a window to the side, power points and lighting. The loft can be accessed from here via the hatch.
Bedroom One 3.73m x 3.84m (12'3" x 12'7")
Large bay window with distant sea views, lighting, power points and radiator. Door leads into;
Ensuite
Fitted with a three piece suite in white comprising of a low flush wc, wash hand basin and walk in shower enclosure. The shower is fully tiled with a glass door. Tiled floor, part tiled walls, obscure window to the side, lighting and radiator.
Bedroom Two 3.71m x 2.69m (12'2" x 8'10")
Double bedroom with window overlooking the rear elevation. Fitted with radiator, lighting and power points.
Bedroom Three 2.08m x 2.87m (6'10" x 9'5")
With window overlooking the rear elevation. Fitted with radiator, lighting and power points.
Bathroom 2.06m x 1.65m (6'9" x 5'5")
Fitted with a three piece suite in white comprising of a low flush wc, wash hand basin and panelled bath with taps and shower head attachment. Fully tiled walls and flooring, obscure window providing natural light, 'ladder' style radiator and lighting. The 'Worcester' boiler is housed in a cupboard here with storage space.
Outside
The front of the property is mainly laid to lawn with a gravel section and plants for interest. A driveway leads to the single garage. The rear garden can be accessed via the side timber gate. The garden is fully enclosed with timber fencing and is mainly laid to lawn with a gravel path leading to the side garage door and timber shed.
Garage 2.62m x 5.66m (8'7" x 18'7")
Fitted with an 'up and over' door, with side uPVC door, side window, light and power.
Services
Mains gas, electric, water and drainage are all believed to be connected to the property. Please note no appliances are checked by the selling agent.
Directions
From the agent's office, turn right at the first set of traffic lights and proceed uphill. At the brow, turn right into Lon Dirion and follow the road. Lon Hyfryd will be seen on the left half way up the cul-de-sac on the left hand side.
Interested in this property?
Try one of our useful calculators
Stamp duty calculator
Mortgage calculator
