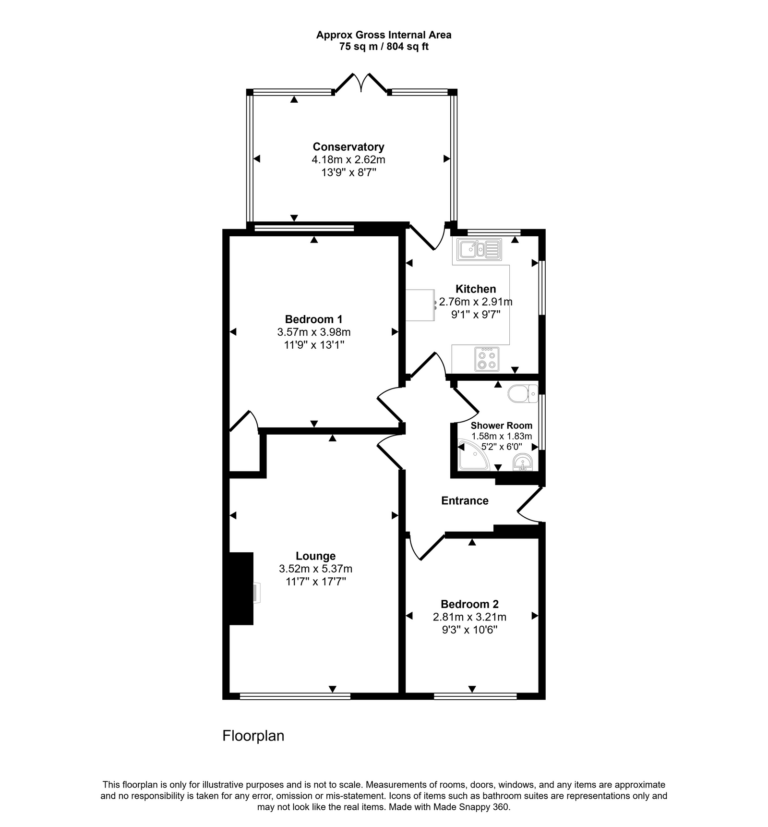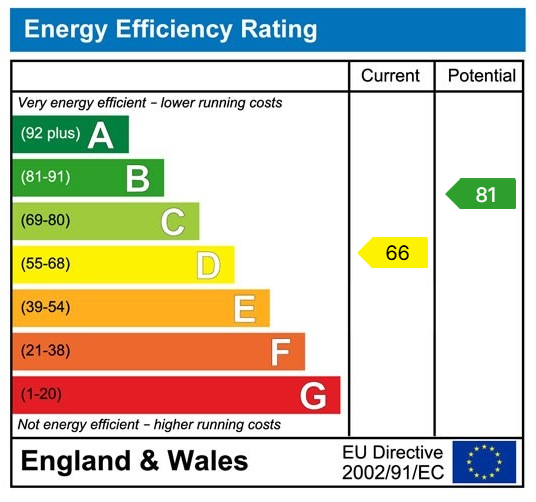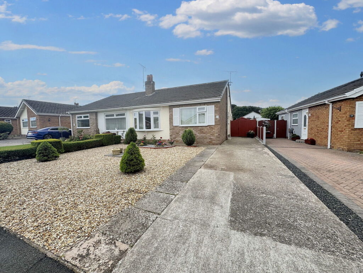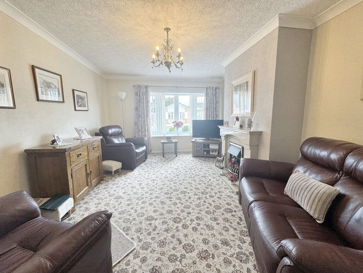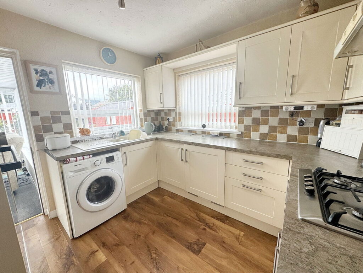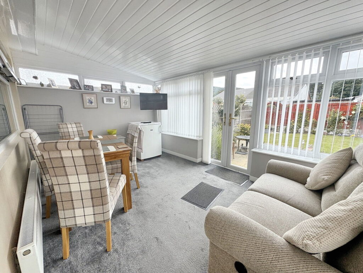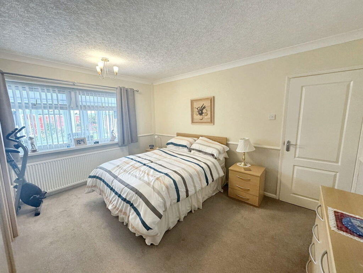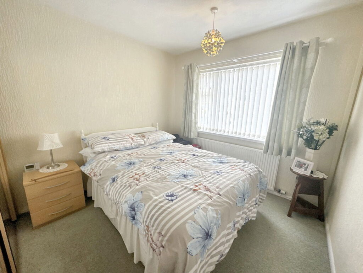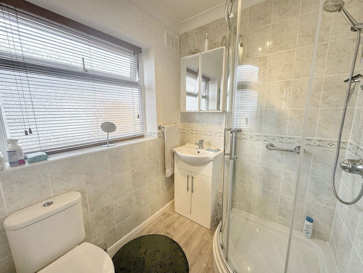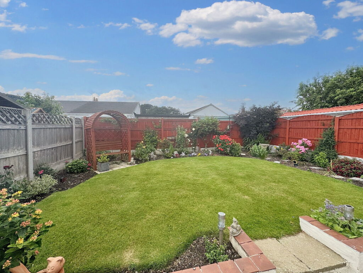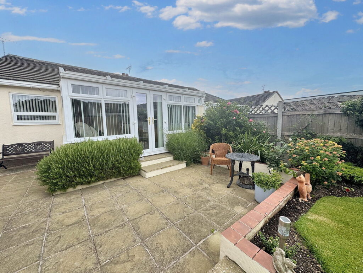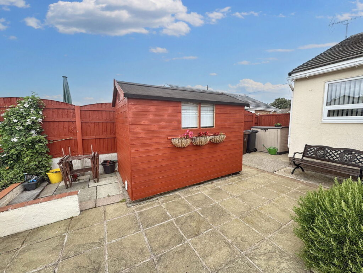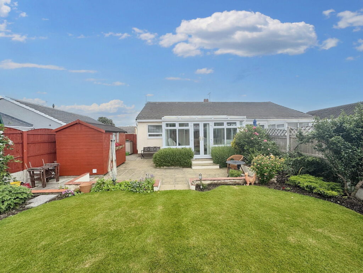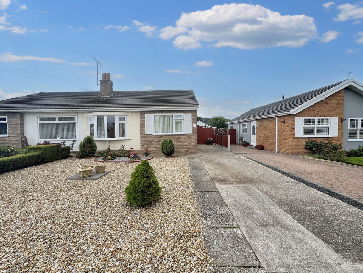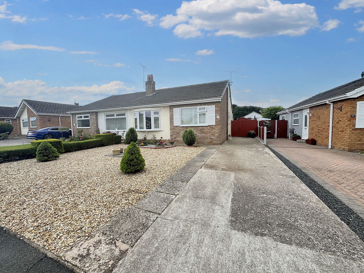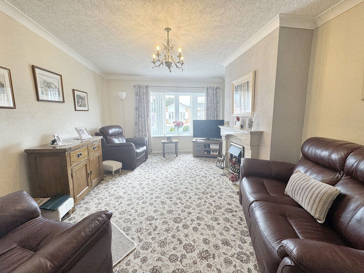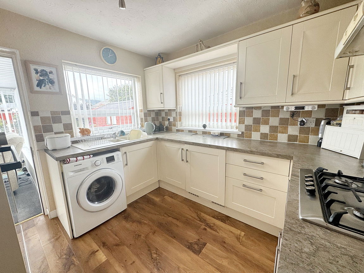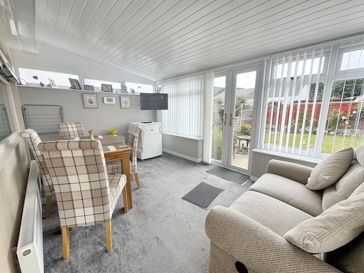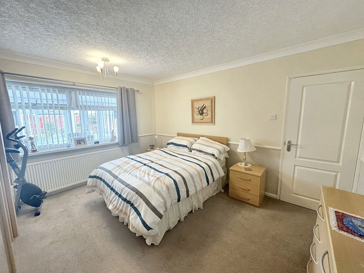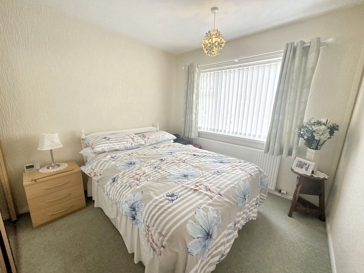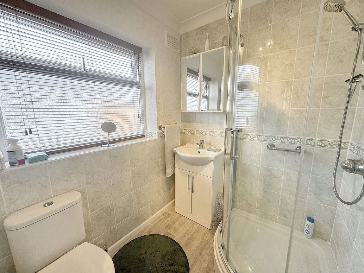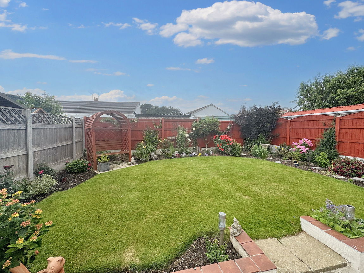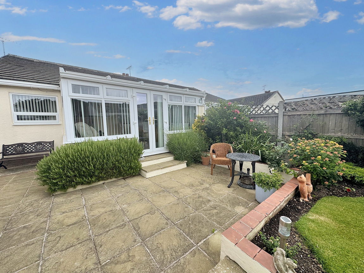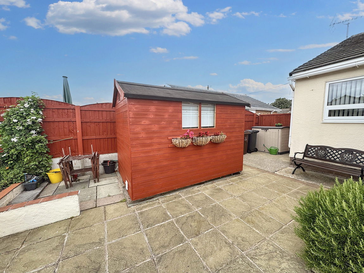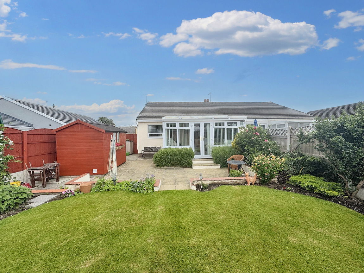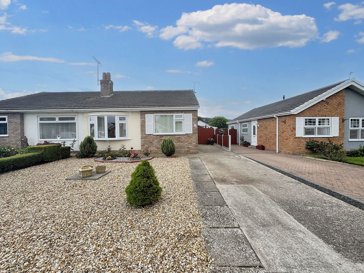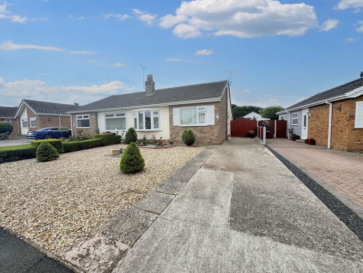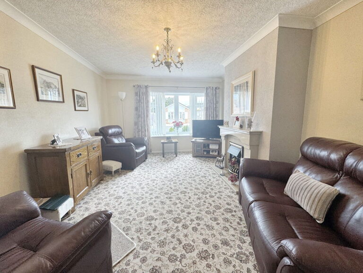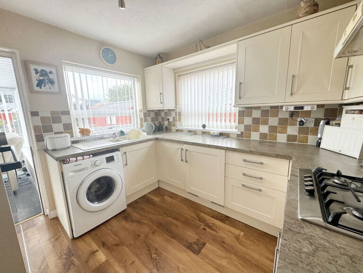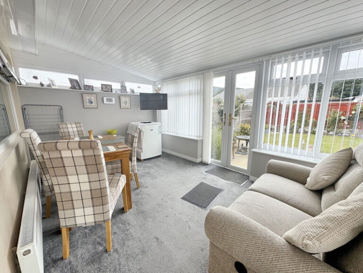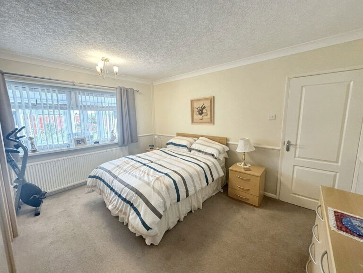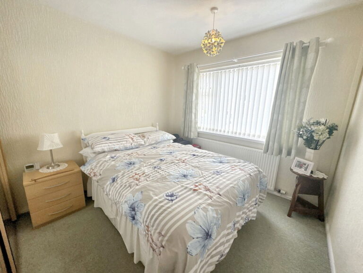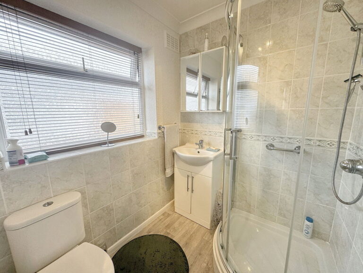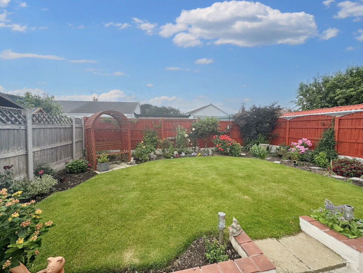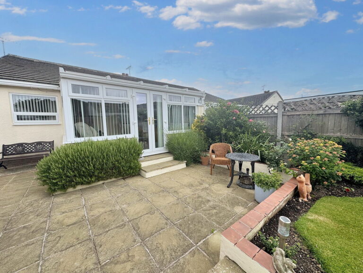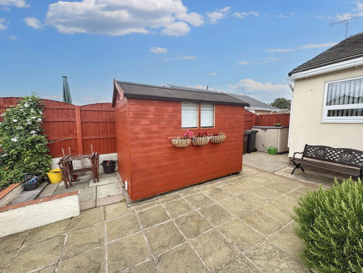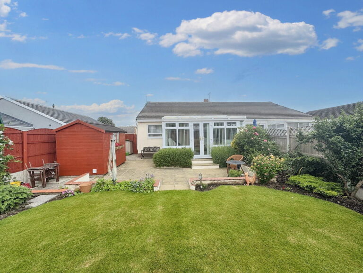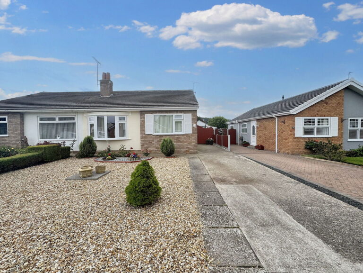£210,000
Turnberry Drive, Abergele, Conwy
Key features
- Semi detached bungalow
- Neat and tidy property
- Large lounge
- Shower room
- Two double bedrooms
- Conservatory
- Driveway parking
- Freehold
- Council tax band - C
- EPC rating - TBC
- Semi detached bungalow
- Neat and tidy property
- Large lounge
- Shower room
- Two double bedrooms
- Conservatory
- Driveway parking
- Freehold
- Council tax band - C
- EPC rating - TBC
Full property description
A pleasant bungalow within a much sought after area of Abergele. This well presented property is just a short walk from Abergele amenities including Tesco, doctor's surgery, library and regular bus services. The A55 Expressway, beach and promenade are all within one mile. Offering lounge, kitchen, conservatory/diner, two double bedrooms and shower room plus neat gardens, the rear being particularly attractive and private. Details as follows;
Hallway
A green Composite entrance door opens to hallway with coved ceiling, smoke alarm, loft hatch, meter cupboard, radiator, power point and laminate flooring.
Lounge - 3.53m x 5.36m (11'7" x 17'7")
A spacious room with bay window to front, coved ceiling, radiator within decorative cover and power points. Coal effect electric fire within Marble surround.
Kitchen - 2.77m x 2.92m (9'1" x 9'7")
A modern fitted kitchen with cream wall and base cabinets and worktop surfaces over. Electric oven within tower unit, space for washing machine, one and a half bowl sink and drainer with mixer tap, integral fridge, four ring gas hob and extractor canopy over. Part tiled walls, windows to side and rear, power points, radiator and continuation of laminate flooring. Part glazed door to;
Conservatory/Dining Room - 4.19m x 2.62m (13'9" x 8'7")
Of uPVC construction with a panel ceiling, radiator, power points and French doors.
Bedroom One - 3.58m x 3.99m (11'9" x 13'1")
Window overlooking the conservatory, coved ceiling, dado rail, radiator and power points. Fitted corner cupboard.
Bedroom Two - 2.82m x 3.2m (9'3" x 10'6")
A second double bedroom. Window to front, radiator and power points.
Shower Room - 1.57m x 1.83m (5'2" x 6'0")
Fitted with a three piece suite comprising low flush wc, wash hand basin over cabinet plus a shower cubicle. Coved ceiling, part tiled walls, obscure glazed window, radiator and vinyl flooring.
Outside
The front garden is laid to golden gravel. A drive provides parking and leads down the side to a timber fence and gate. The rear garden has an elevated lawn surrounded by well stocked flower borders, a paved patio and a timber storage shed.
Services
Mains gas, electric, water and drainage are all believed to be connected at the property. Please note no appliances are tested by the selling agent.
Directions
From the agents office, turn left and proceed across the roundabout past Tesco. Turn right into Sea Road and then turn left into Derrie Avenue. Take the next right into Turnberry Drive and the property will be seen on the left.
Interested in this property?
Try one of our useful calculators
Stamp duty calculator
Mortgage calculator
