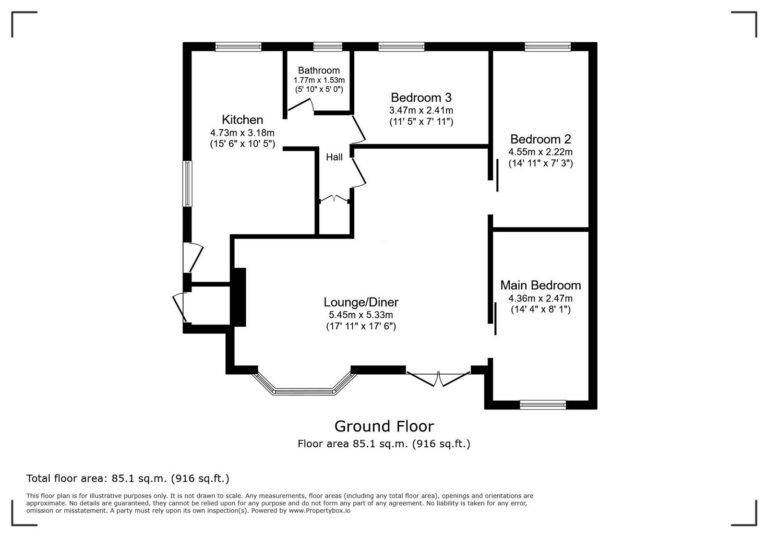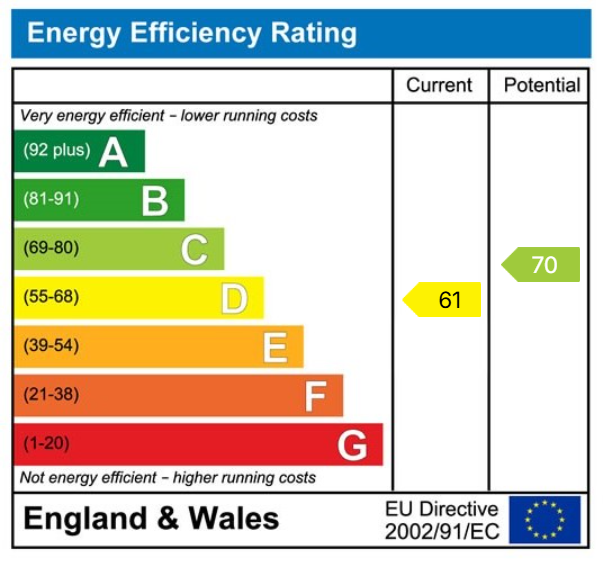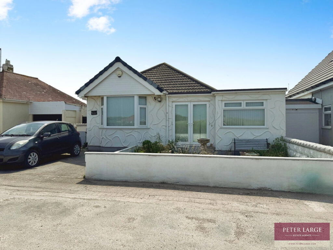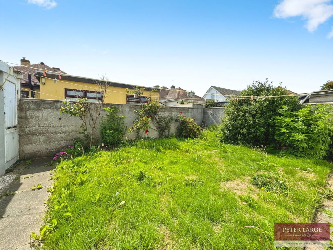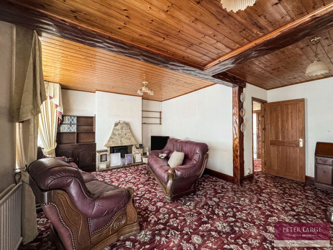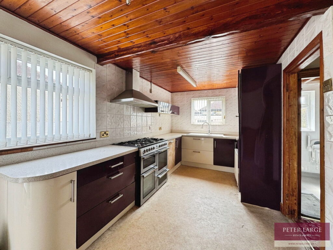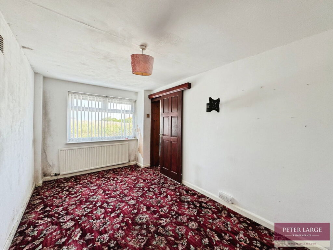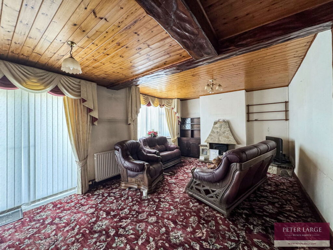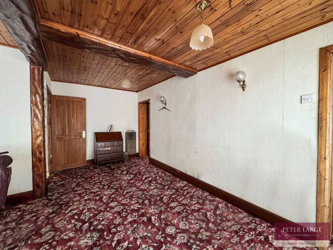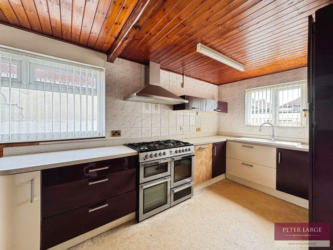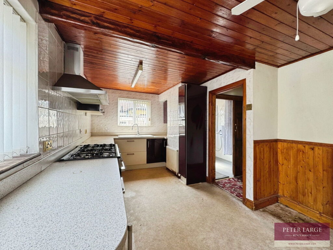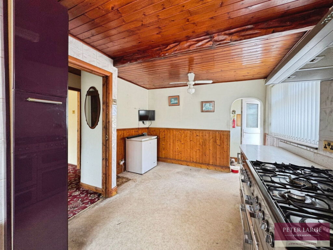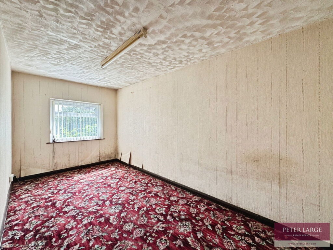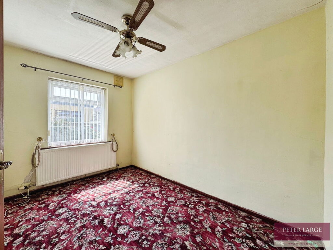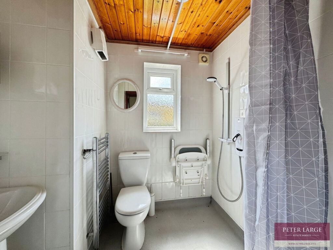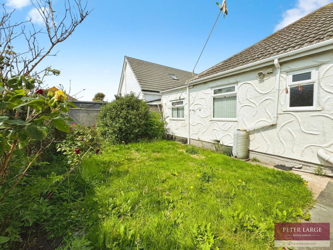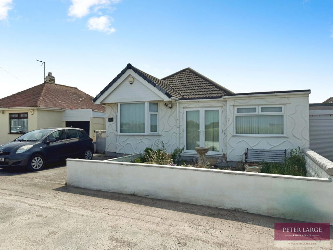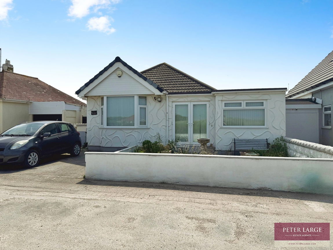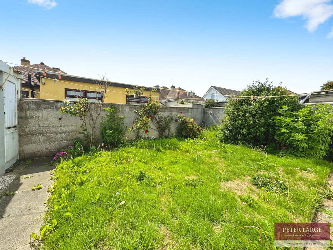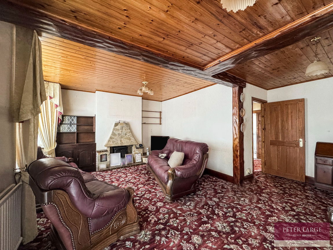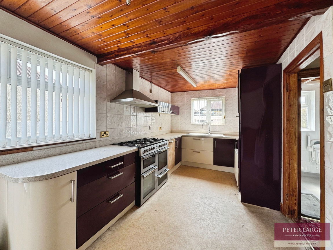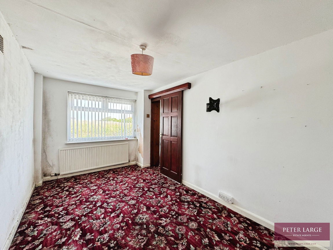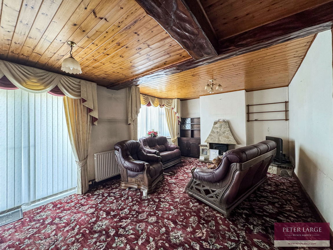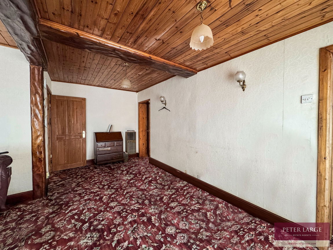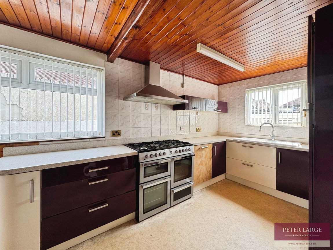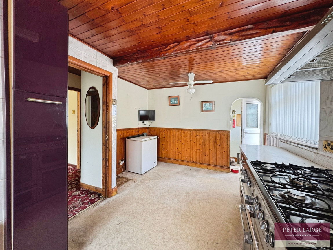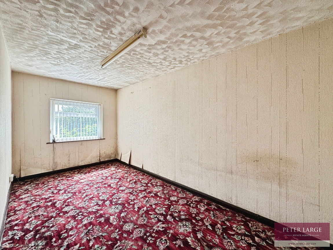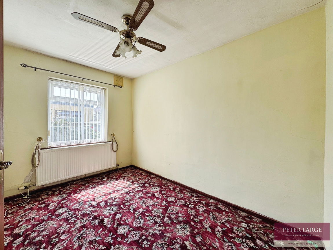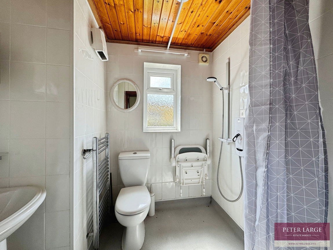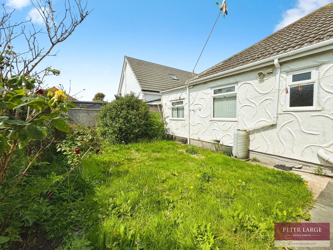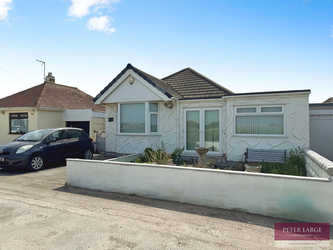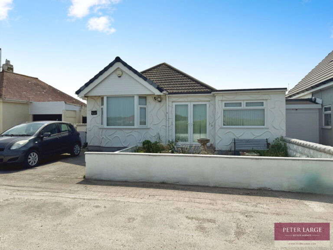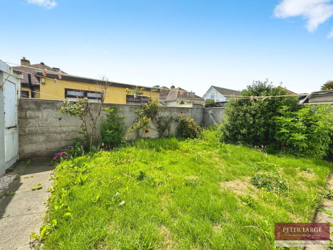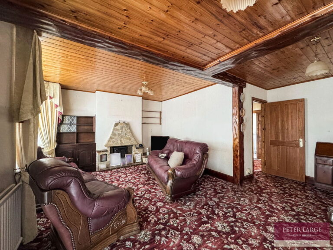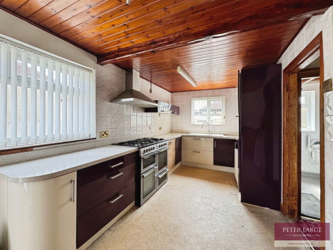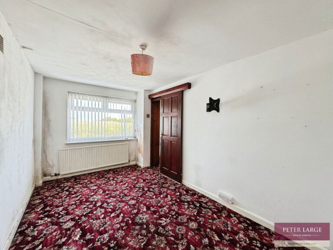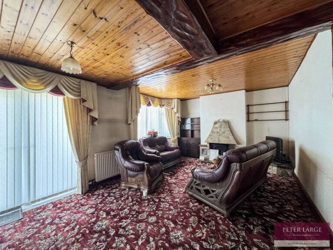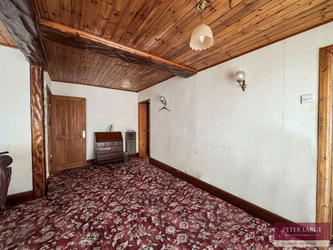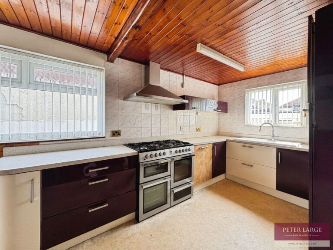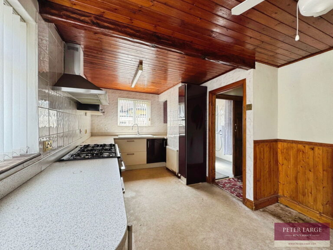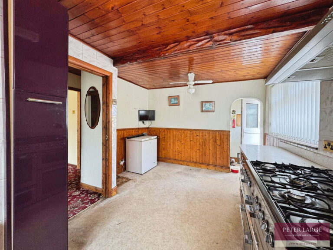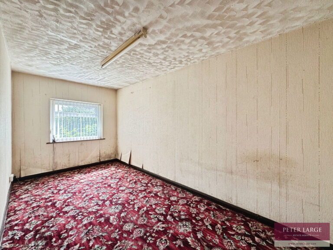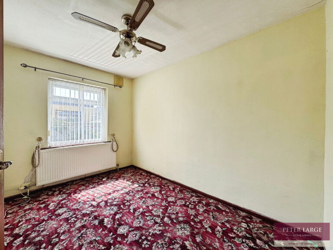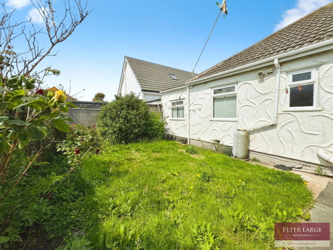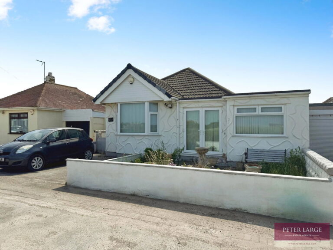£155,000
The Circle, Kinmel Bay, Rhyl, Denbighshire
Key features
- DETACHED BUNGALOW
- SEASIDE LOCATION
- THREE DOUBLE BEDROOMS
- LARGE LOUNGE
- KITCHEN DINER
- GARDENS & PARKING
- IN NEED OF REFURBISHMENT/PROBATE SALE
- COUNCIL TAX BAND - C
- EPC RATING - D
- DATE INSTRUCTED - 16/06/2025
- DETACHED BUNGALOW
- SEASIDE LOCATION
- THREE DOUBLE BEDROOMS
- LARGE LOUNGE
- KITCHEN DINER
- GARDENS & PARKING
- IN NEED OF REFURBISHMENT/PROBATE SALE
- COUNCIL TAX BAND - C
- EPC RATING - D
- DATE INSTRUCTED - 16/06/2025
Full property description
This good sized three bedroom detached bungalow is set in the popular seaside area of Kinmel Bay known as Sandy Cove. Whilst the property would benefit from a programme of refurbishment and some cosmetic improvement, it benefits by way of gas central heating, uPVC double glazing, large "L" shaped lounge, three good sized bedrooms, kitchen and wetroom. The promenade and beach are a short walk away and the village of Kinmel Bay with its shops and public amenities is also within walking distance. Early viewing is highly recommended.
LOUNGE - 5.33m (max) x 5.45m (max) (17'5" x 17'10")
A large "L" shaped lounge with uPVC double glazed french doors leading out to the front, uPVC double glazed bay window overlooking the front, ample power points, single panelled radiator, stone built fireplace containing an electric coal effect stove.
KITCHEN/DINER - 4.73m x 3.18m (15'6" x 10'5")
Having dual aspect uPVC double glazed windows overlooking the side and rear, timber clad ceiling, vinyl flooring, part timber clad walls, a full range of high gloss wall and base units with a complimentary worktop surface over, tiled splash backs, power points, integrated 'Flavel' dishwasher, 'Flavel' range style oven with 7 burner gas hob and double oven with stainless steel extractor fan over, porcelain sink and drainer with mixer tap over, good size dining area, single panelled radiator and uPVC double glazed door leading out to the side.
INNER HALLWAY
With good sized airing cupboard.
BEDROOM ONE - 4.36m x 2.47m (14'3" x 8'1")
Having a uPVC double glazed window overlooking the front, single panelled radiator and power points.
BEDROOM TWO - 4.55m x 2.22m (14'11" x 7'3")
With a uPVC double glazed window overlooking the rear, power points and single panelled radiator.
BEDROOM THREE - 3.47m x 2.41m (11'4" x 7'10")
Having a uPVC double glazed window overlooking the rear, single panelled radiator and power points.
WETROOM - 1.53m x 1.77m (5'0" x 5'9")
With a uPVC double glazed frosted window overlooking the rear, 'Mira Advanced' electric shower, extractor fan, low flush WC, pedestal wash hand basin and fully tiled walls.
OUTSIDE
To the front is a brick paved driveway providing off road parking for two vehicles, a brick paved pathway leads up to the front door and also to the side and rear garden. The front garden has a decorative paved area with small lawn and is bordered by low brick walling on all sides. The rear garden has a small patio area, lawn with borders containing a variety of mature plants and shrubs, outdoor tap, a large block built storage shed which has electric and plumbing for automatic washing machine. The garden is bordered by high block walling on all sides and enjoys a sunny and secluded aspect. Also to the outside is a built-in storage shed containing the 'Ideal Logic' gas combination boiler supplying the domestic hot water and radiators.
SERVICES
Mains gas, electric and a water meter are believed connected or available to the property. All services and appliances not tested by the Selling Agent.
DIRECTIONS
Proceed away from the Rhyl office over the Blue Bridge into Kinmel Bay, just before the railway bridge take a right turn into Dinas Ave and follow the road down into The Circle where the property can be found on the left hand side by way of a For Sale sign.
Interested in this property?
Try one of our useful calculators
Stamp duty calculator
Mortgage calculator
