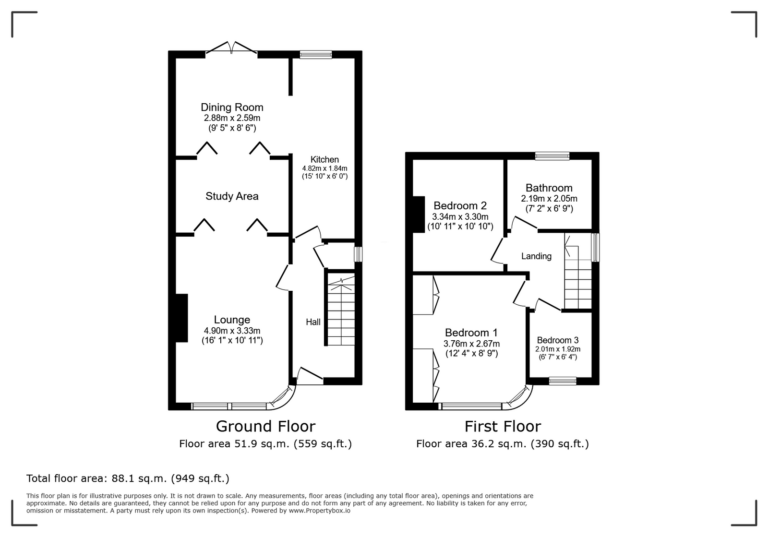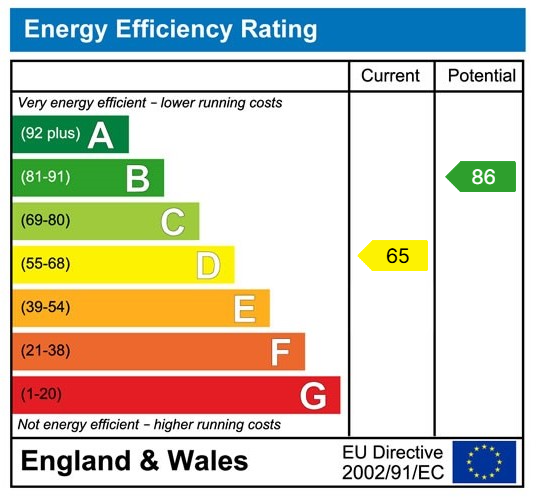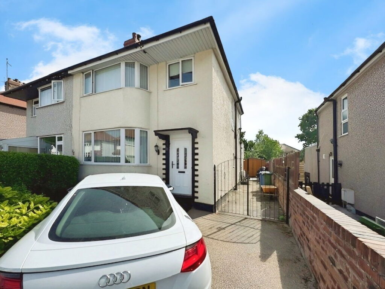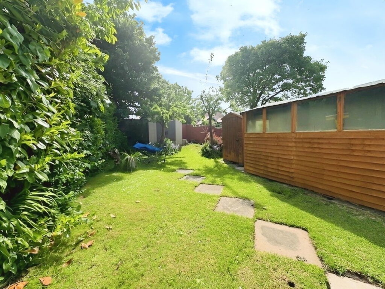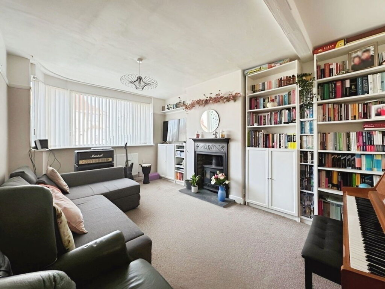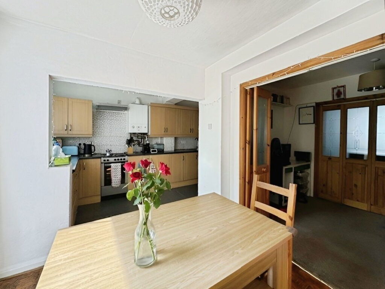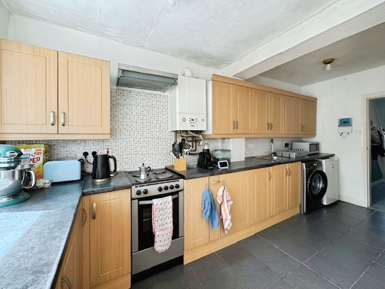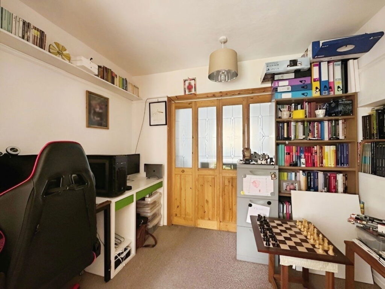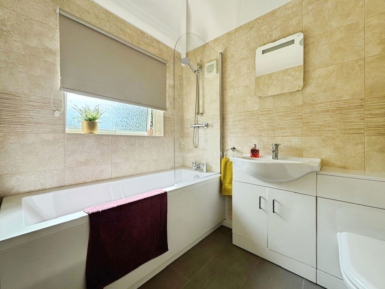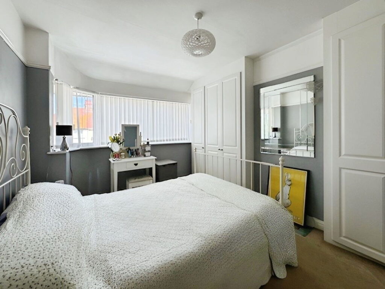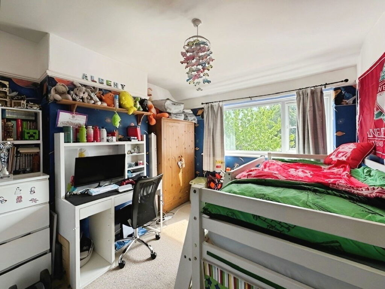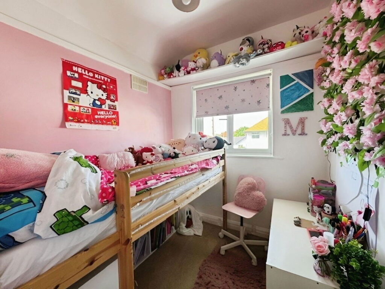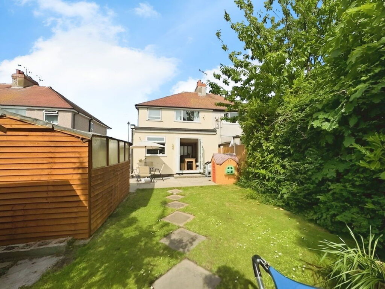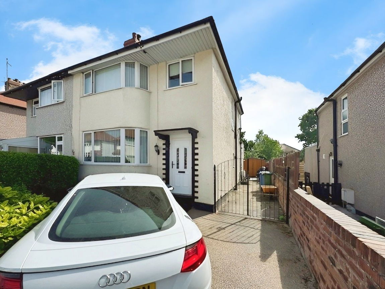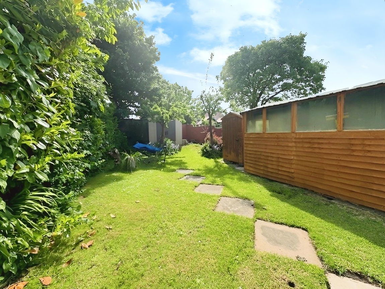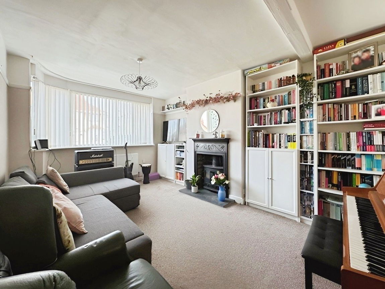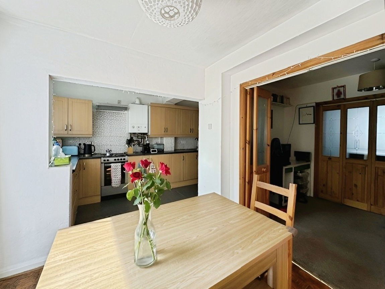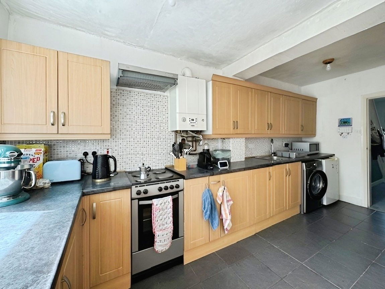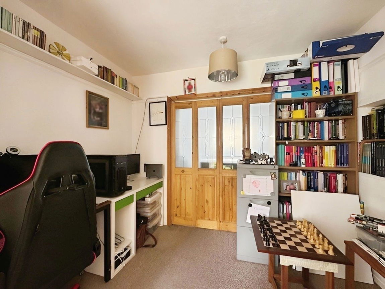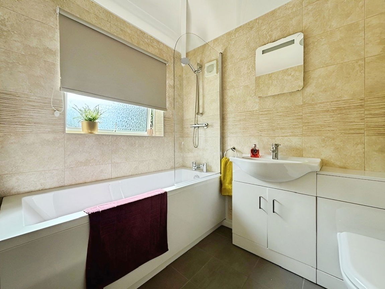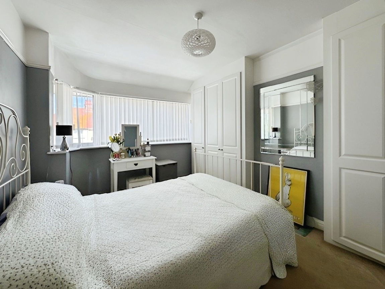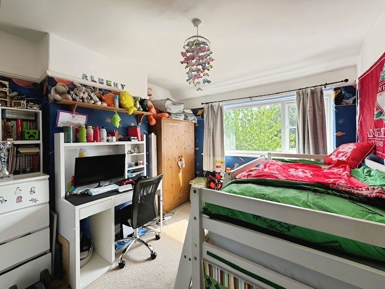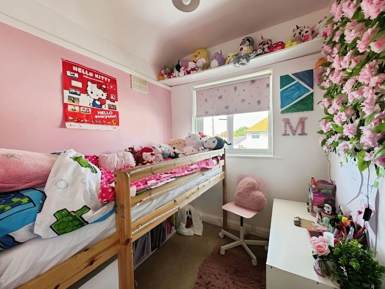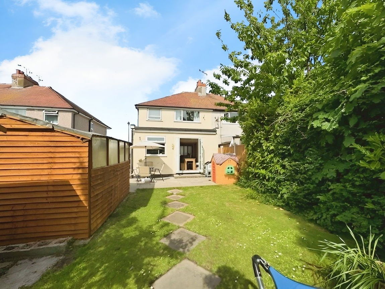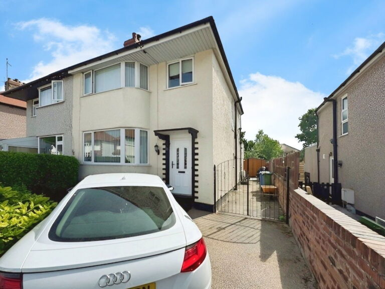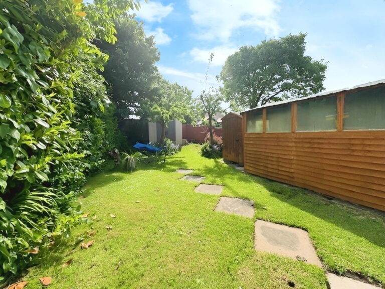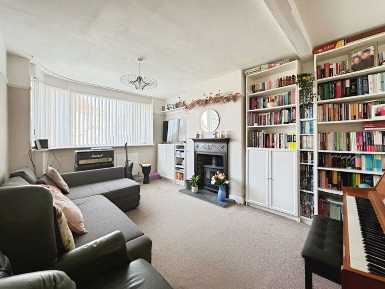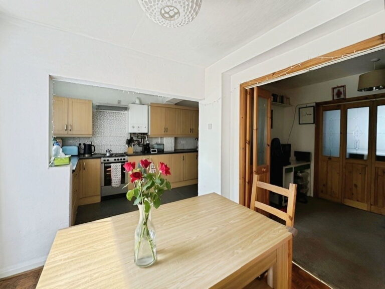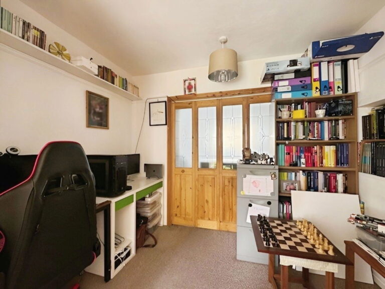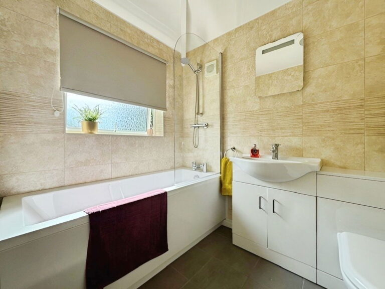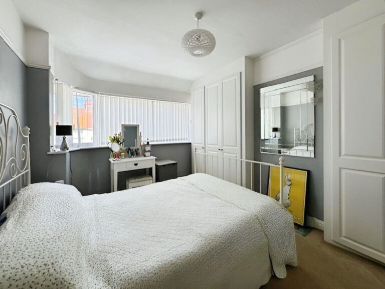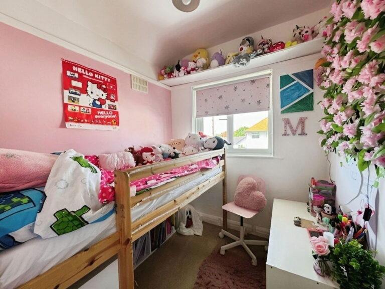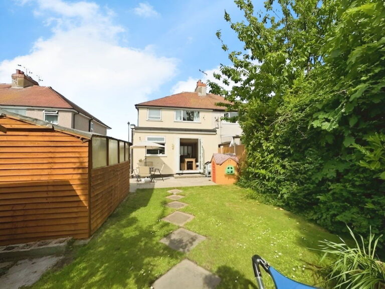£198,000
Knowles Avenue, Prestatyn, Denbighshire
Key features
- SEMI DETACHED FAMILY HOME
- CONVENIENT LOCATION
- GOOD SIZE REAR GARDEN
- DRIVEWAY
- LOUNGE WITH FEATURE FIREPLACE
- STUDY AREA
- KITCHEN WITH DINING AREA
- THREE BEDROOMS
- FREEHOLD
- COUNCIL TAX - C EPC - D
- SEMI DETACHED FAMILY HOME
- CONVENIENT LOCATION
- GOOD SIZE REAR GARDEN
- DRIVEWAY
- LOUNGE WITH FEATURE FIREPLACE
- STUDY AREA
- KITCHEN WITH DINING AREA
- THREE BEDROOMS
- FREEHOLD
- COUNCIL TAX - C EPC - D
Full property description
This semi detached family home is situated in a convenient location within walking distance of amenities and schools. The property has a good size rear garden, resin driveway, lounge, study area and kitchen with dining area, three bedrooms and family bathroom. Benefiting from gas fired heating, double glazing and feature fireplace to the lounge.
RECEPTION HALL
LOUNGE
KITCHEN
DINING AREA
STUDY AREA
BEDROOM ONE
BEDROOM TWO
BEDROOM THREE
BATHROOM
OUTSIDE
SERVICES
DIRECTIONS
Interested in this property?
Try one of our useful calculators
Stamp duty calculator
Mortgage calculator
