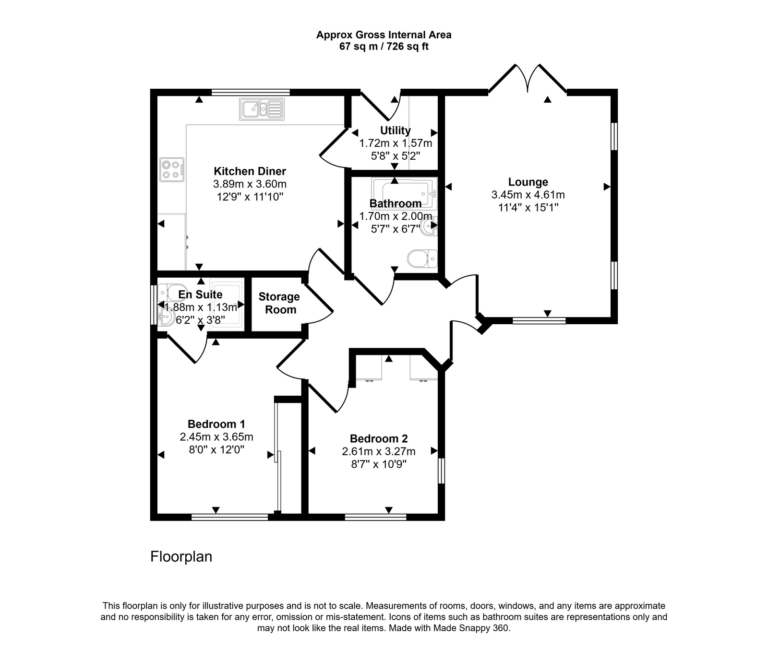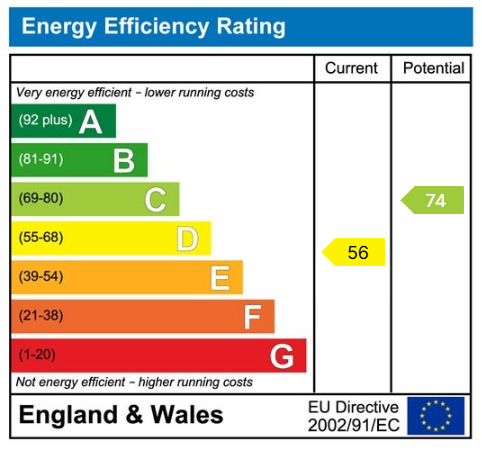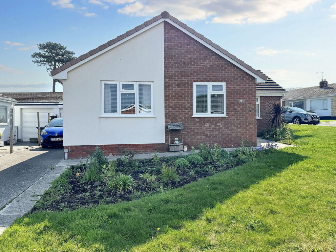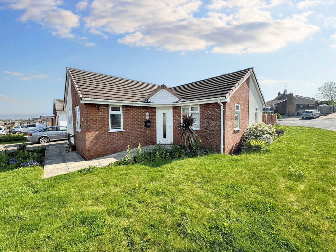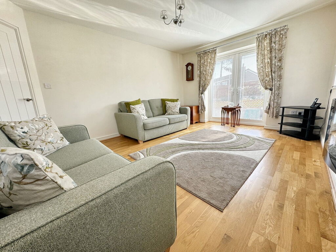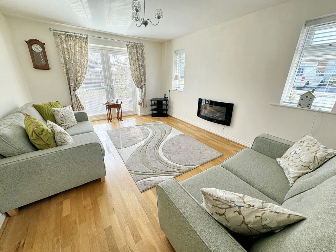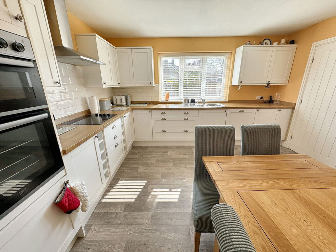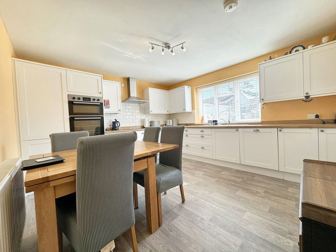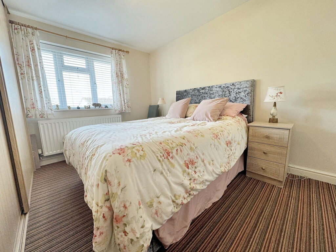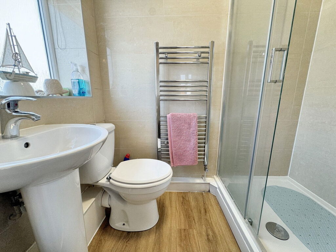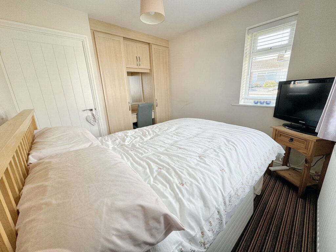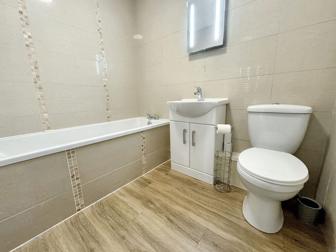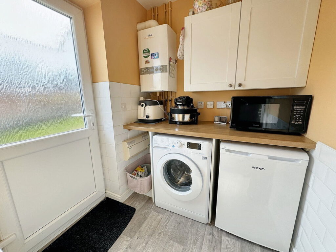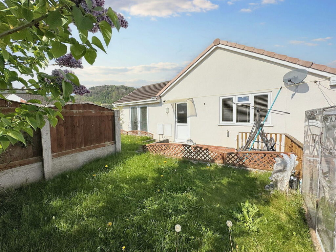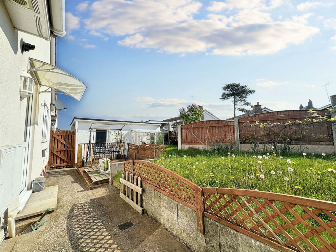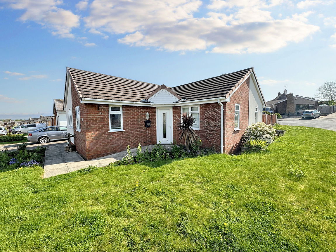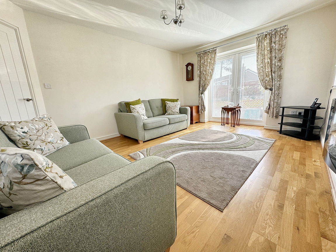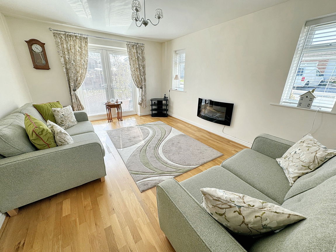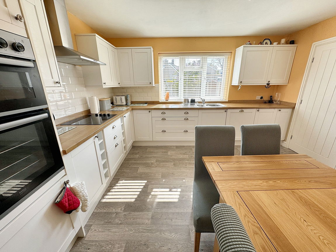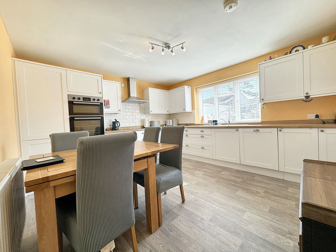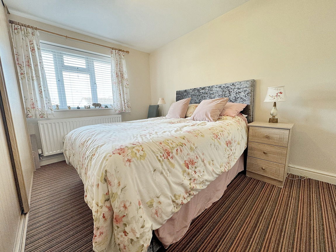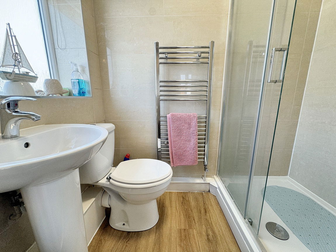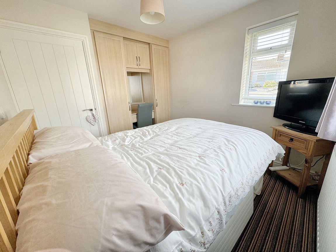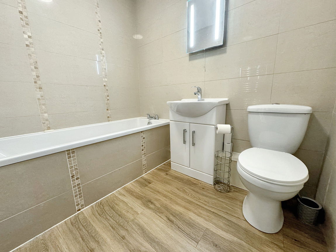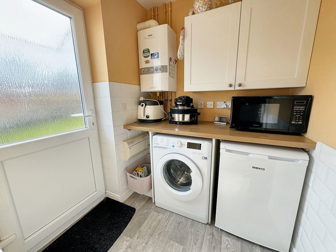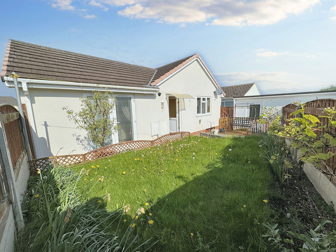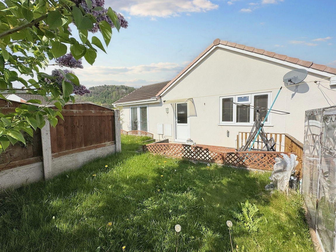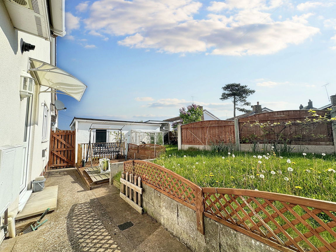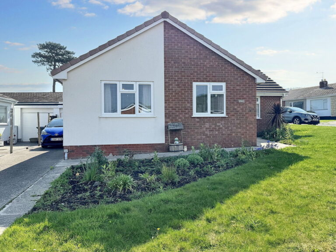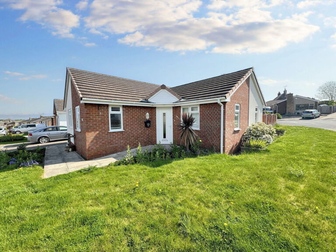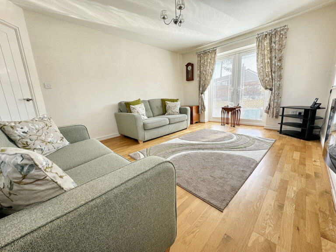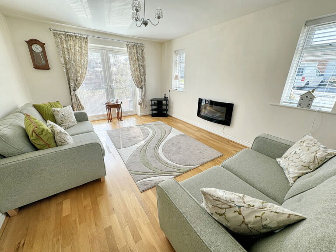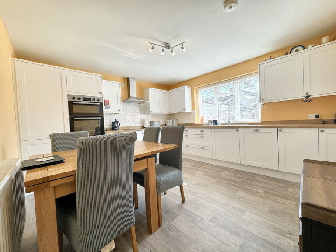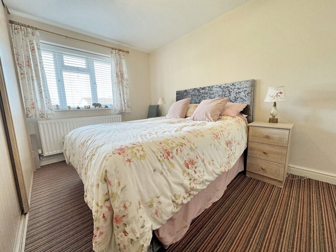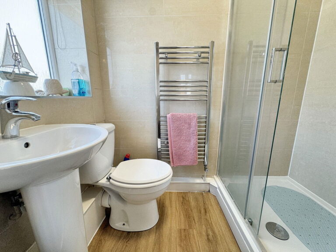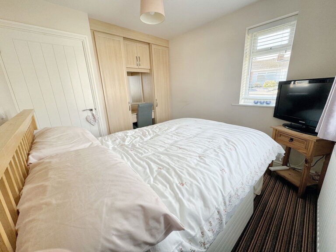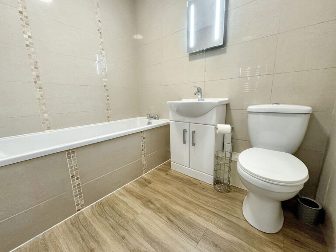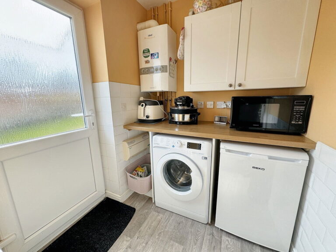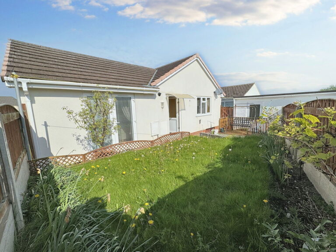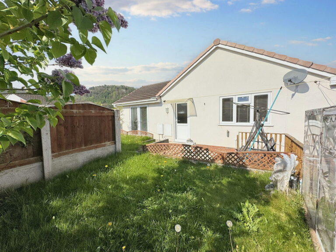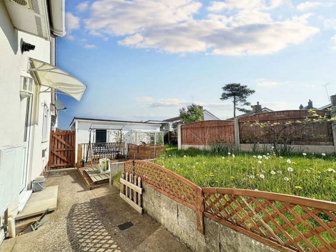£229,950
Coed Bedw, Abergele, Conwy
Key features
- Council tax band - D
- Freehold
- EPC Rating - D
- Detached garage
- Close to town centre
- Two bedrooms
- Mordern interior
- No onward chain
- Corner plot
- Detached bungalow
- Council tax band - D
- Freehold
- EPC Rating - D
- Detached garage
- Close to town centre
- Two bedrooms
- Mordern interior
- No onward chain
- Corner plot
- Detached bungalow
Full property description
A detached bungalow, situated on a corner plot within the established and popular cul-de-sac of Coed Bedw. Accommodation comprises of : Entrance hallway, triple aspect lounge, modern kitchen-diner, utility room, master bedroom with en-suite shower room/WC, additional double bedroom and bathroom/WC. Further benefits include landscaped gardens, driveway parking and single garage. The bungalow is within walking distance of Abergele town centre. Abergele is a popular and thriving town with a variety of shops including Tesco supermarket, schooling for all age groups, a leisure centre and renowned golf course. The beach and promenade at Pensarn is within two miles and there is easy access to the A55 Expressway which offers a quick commute along the North Wales coast and beyond.
Hallway
Lounge - 4.61m x 3.45m (15'1" x 11'3")
Bathroom - 2m x 1.7m (6'6" x 5'6")
Bedroom One - 3.65m x 2.45m (11'11" x 8'0")
Ensuite - 1.88m x 1.13m (6'2" x 3'8")
Bedroom Two - 3.27m x 2.61m (10'8" x 8'6")
Kitchen/Diner - 3.89m x 3.6m (12'9" x 11'9")
Utility Room - 1.72m x 1.57m (5'7" x 5'1")
Outside
Services
Directions
Interested in this property?
Try one of our useful calculators
Stamp duty calculator
Mortgage calculator
