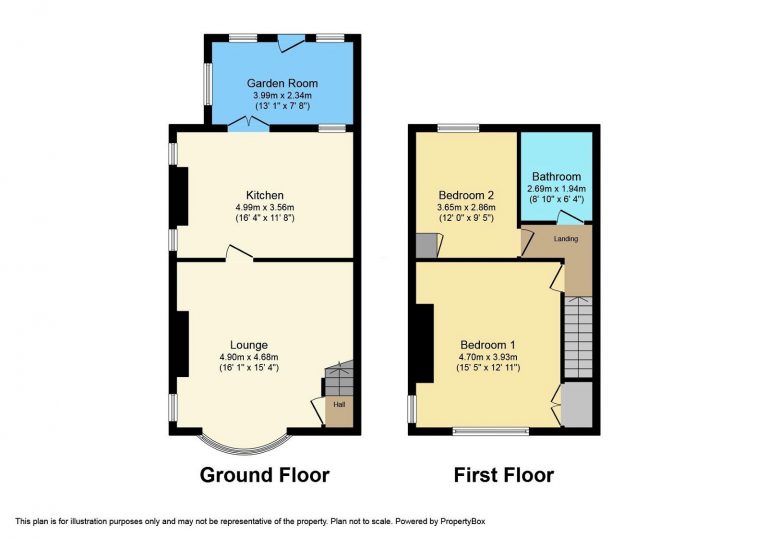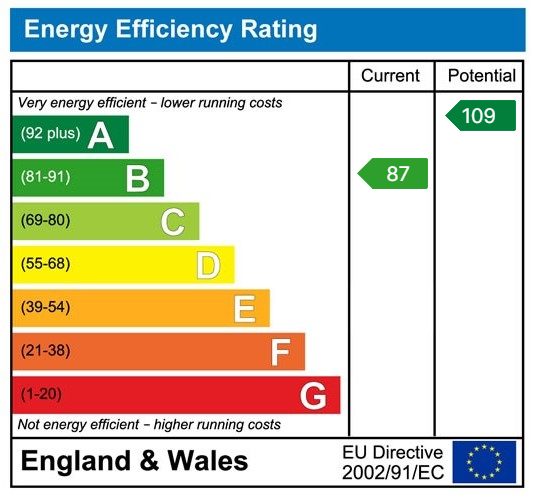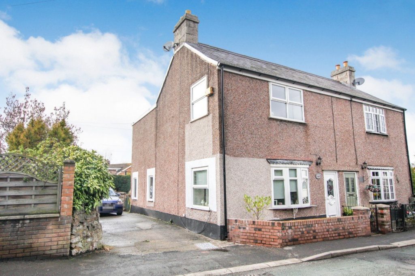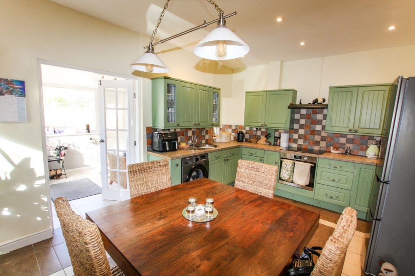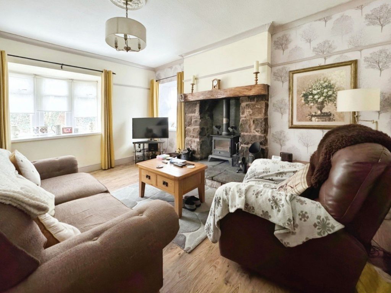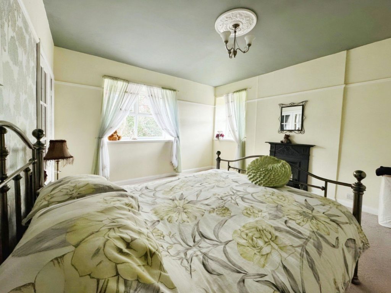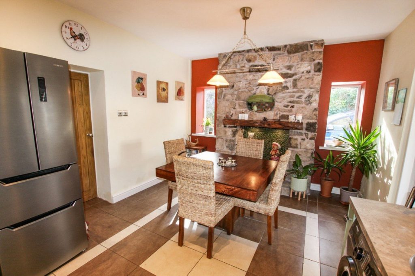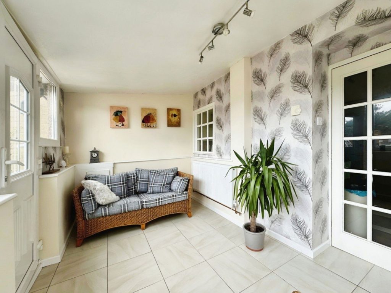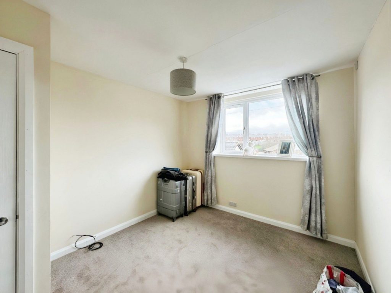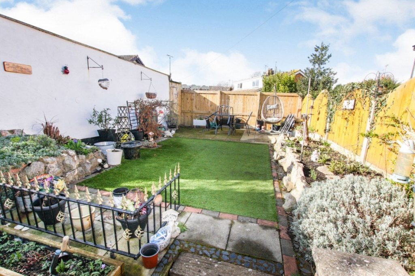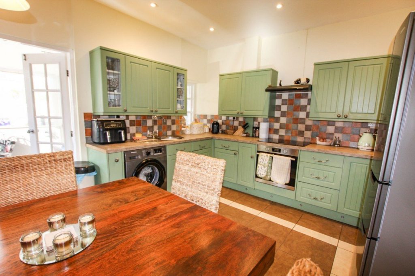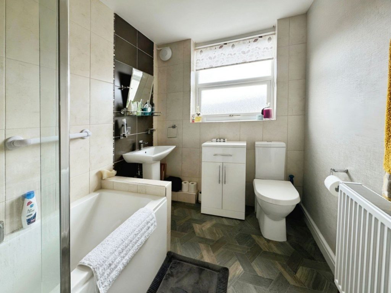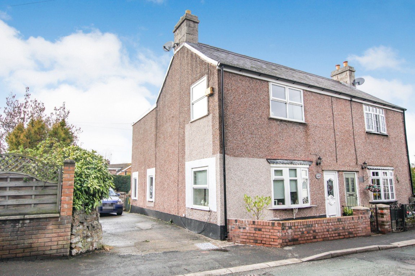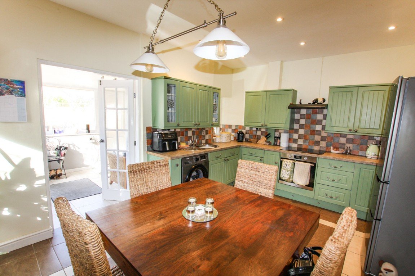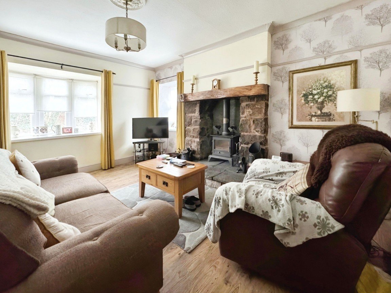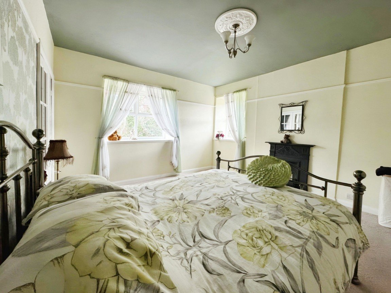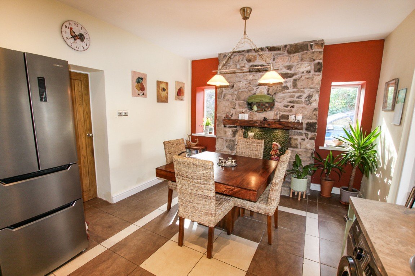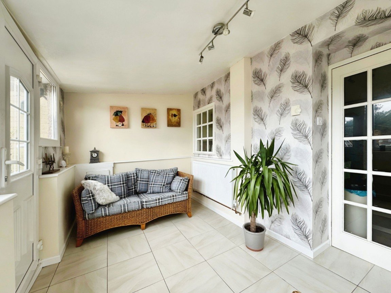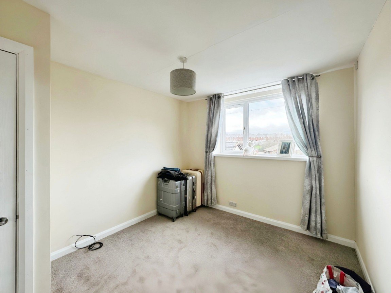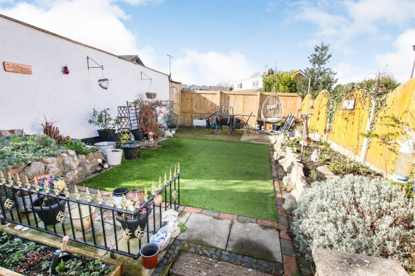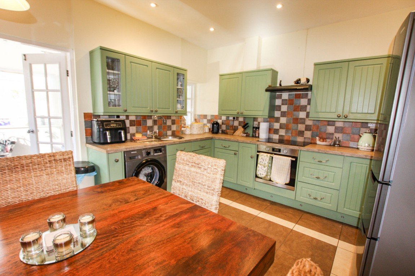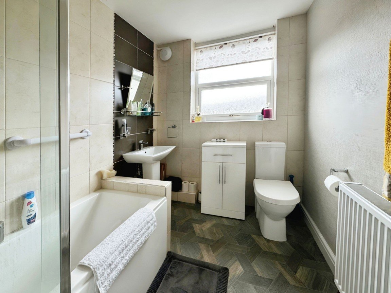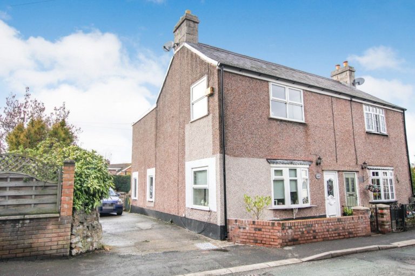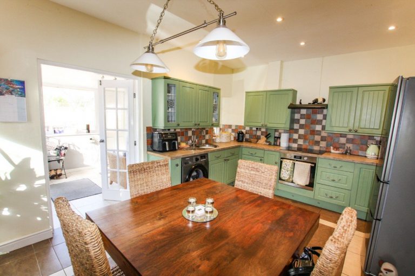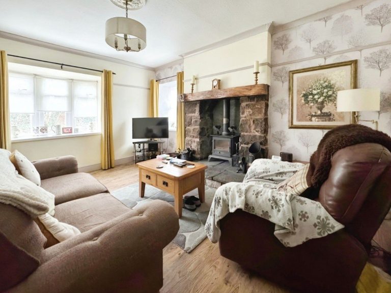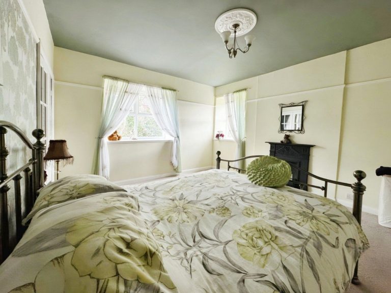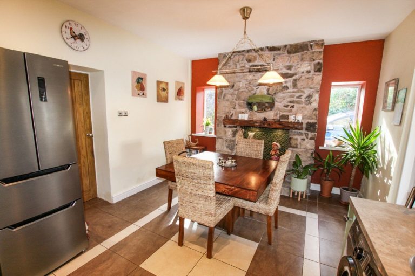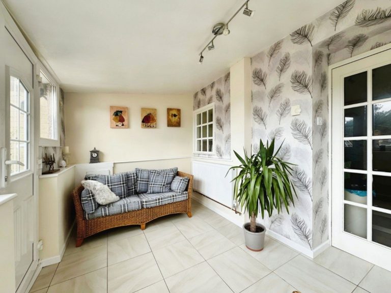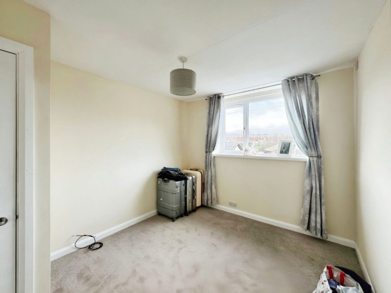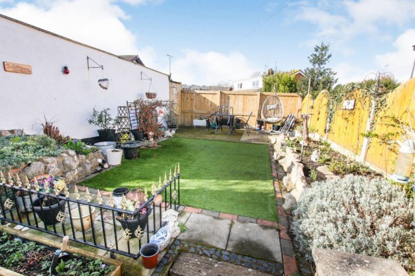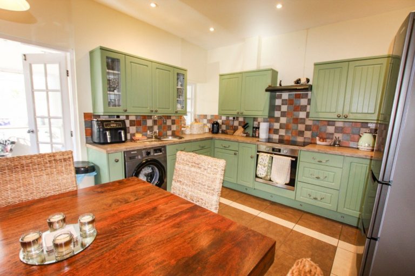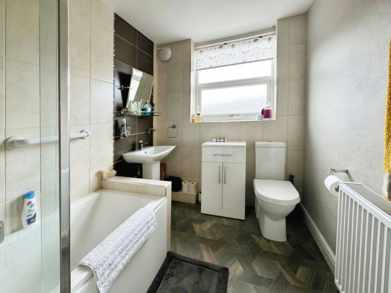£210,000 (OIRO)
Waterfall Road , Dyserth, Denbighshire
Key features
- SURPRISINGLY SPACIOUS
- WELL PRESENTED THROUGHOUT
- AIR SOURCE HEATING
- KITCHEN/DINER & GARDEN ROOM
- SOLAR PANELS & INSULATION
- TWO DOUBLE BEDROOMS
- ENCLOSED REAR GARDEN
- DRIVEWAY & GARAGE
- FREEHOLD
- COUNCIL TAX BAND - C EPC - B
Full property description
This well presented and surpisingly spacious cottage is situated in a popular village location and has recently undergone a programme of work to include air source heating, solar panels and insulation to external walls whilst retaining character features such as a good size lounge with a multi fuel stove, kitchen with dining area, garden room to the rear, two double bedrooms and bathroom to the first floor. Having the additional benefit of a driveway and garage.
ENTRANCE HALL
LOUNGE - 4.9m x 4.68m (16'0" x 15'4")
KITCHEN/DINER - 4.99m x 3.56m (16'4" x 11'8")
GARDEN ROOM - 3.99m x 2.34m (13'1" x 7'8")
BEDROOM ONE - 4.7m x 3.93m (15'5" x 12'10")
BEDROOM TWO - 3.65m x 2.86m (11'11" x 9'4")
BATHROOM - 2.69m x 1.94m (8'9" x 6'4")
OUTSIDE
SERVICES
DIRECTIONS
Interested in this property?
Try one of our useful calculators
Stamp duty calculator
Mortgage calculator
