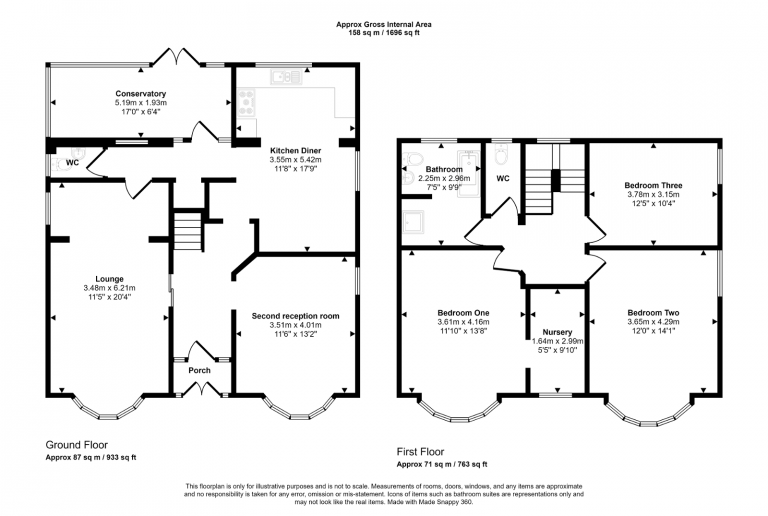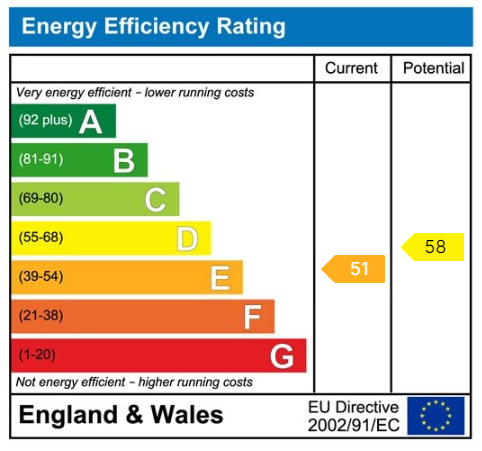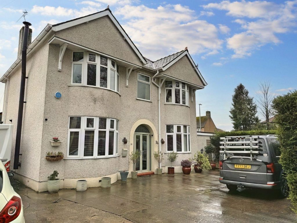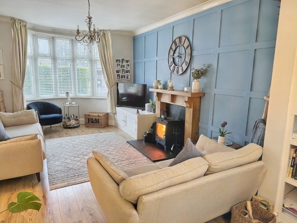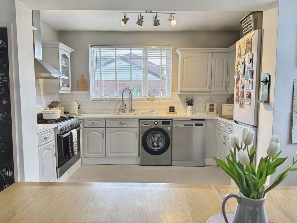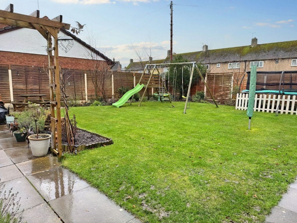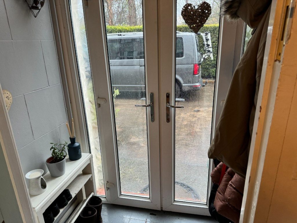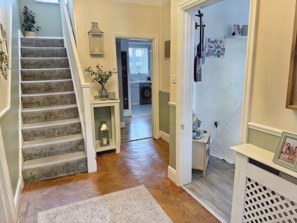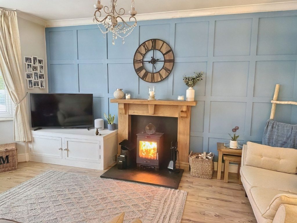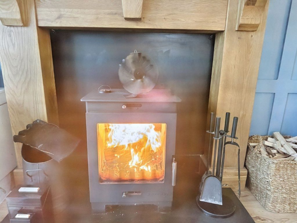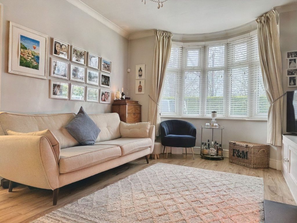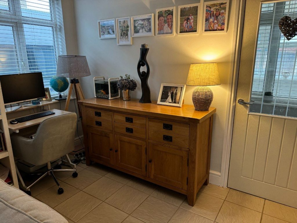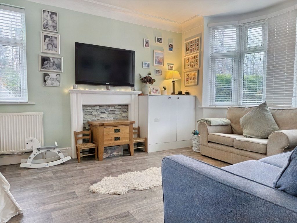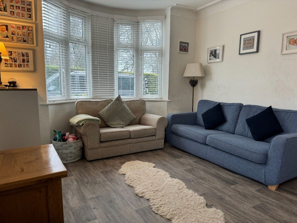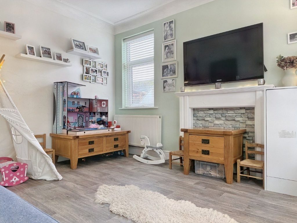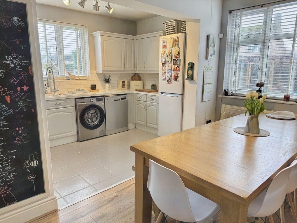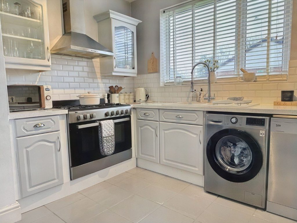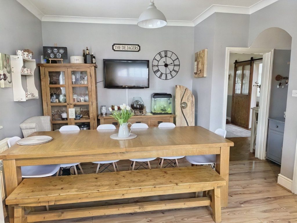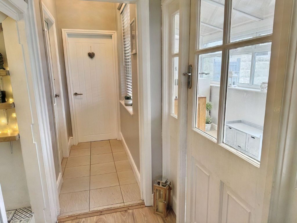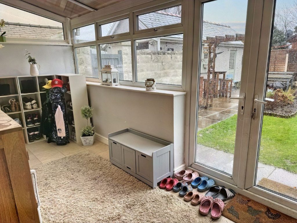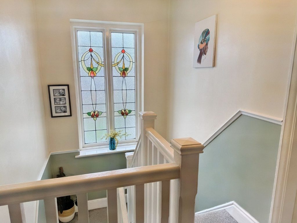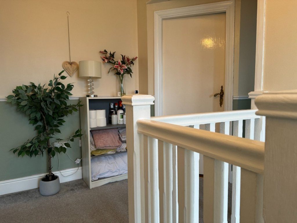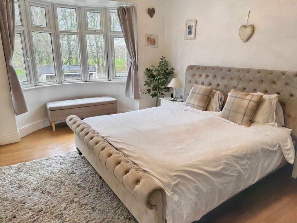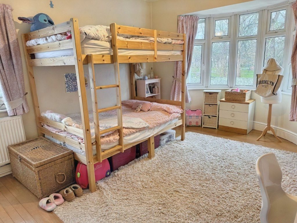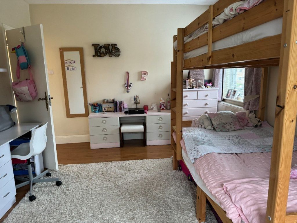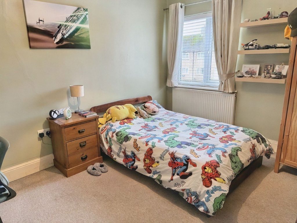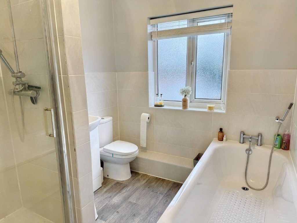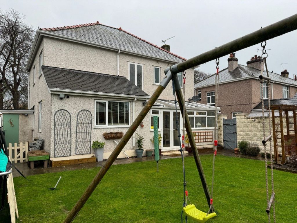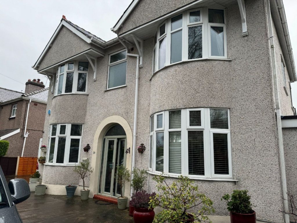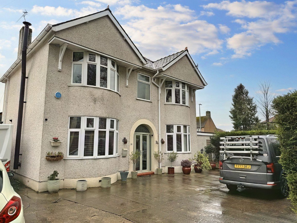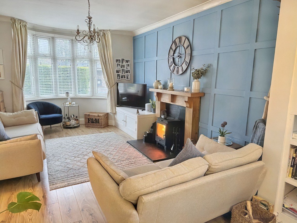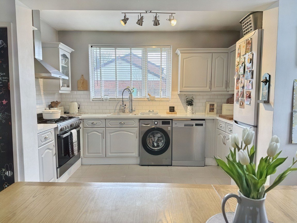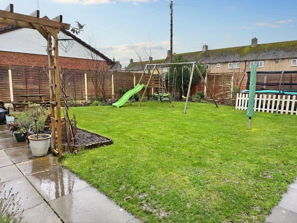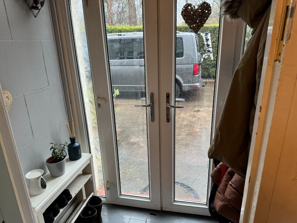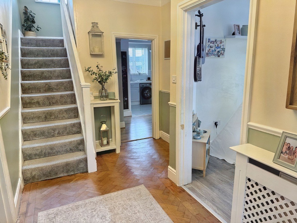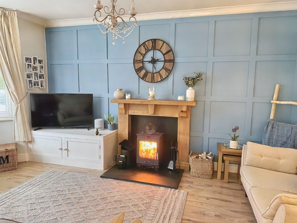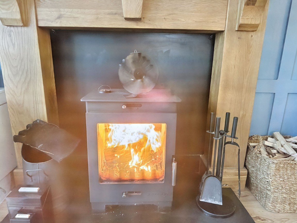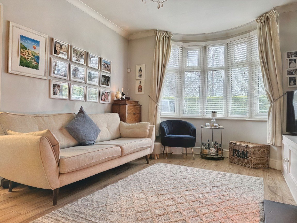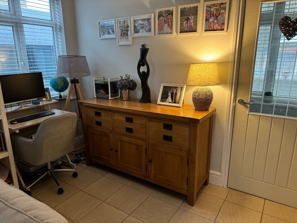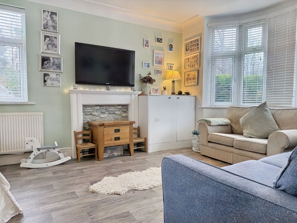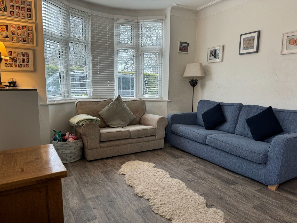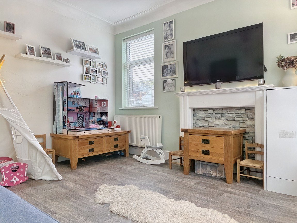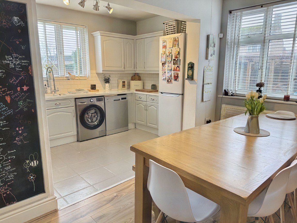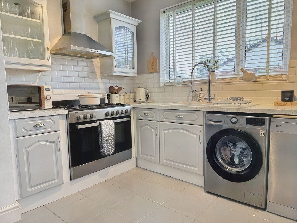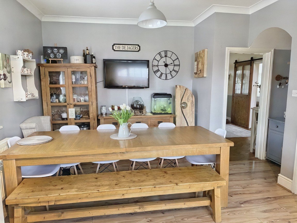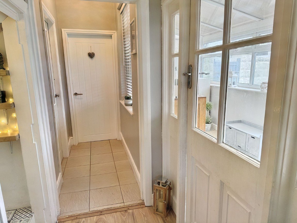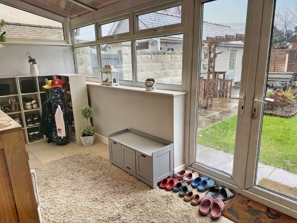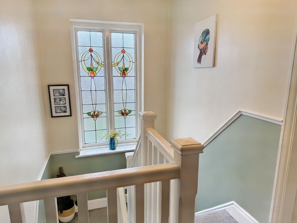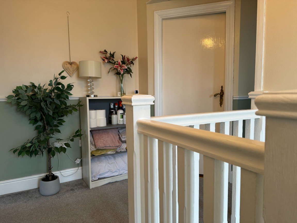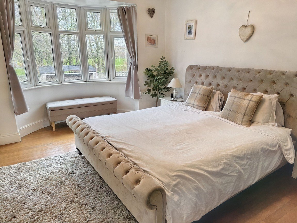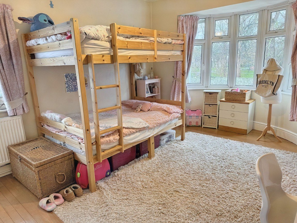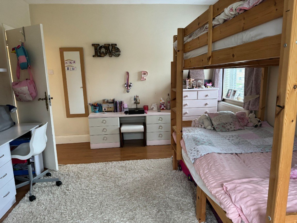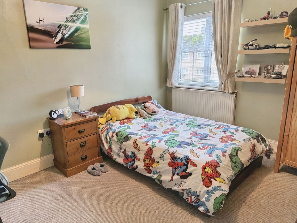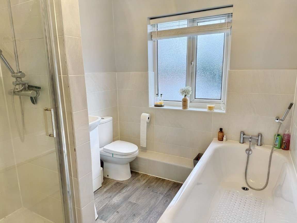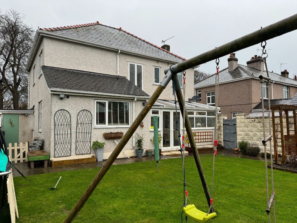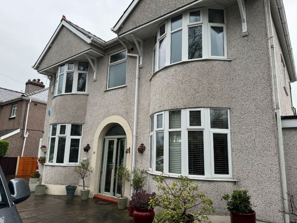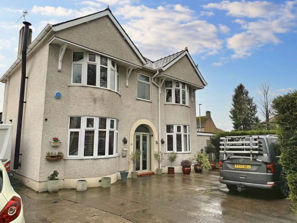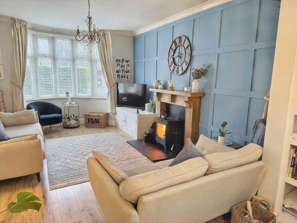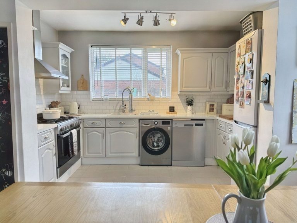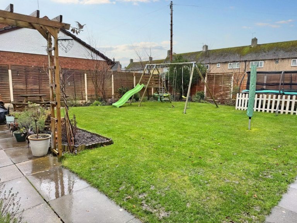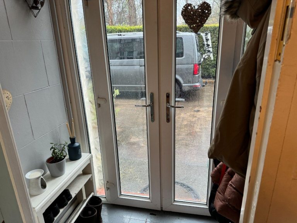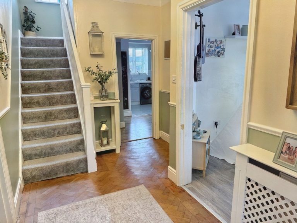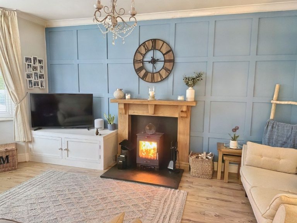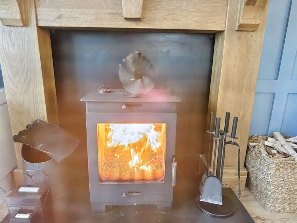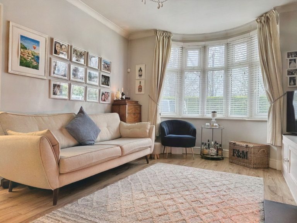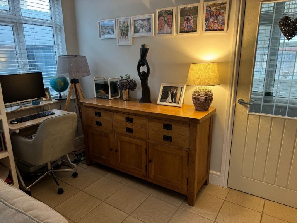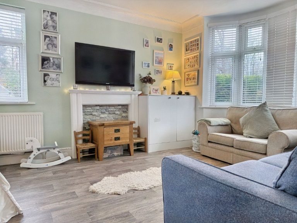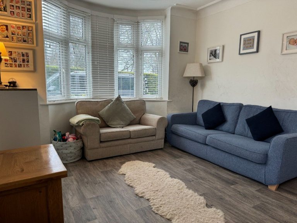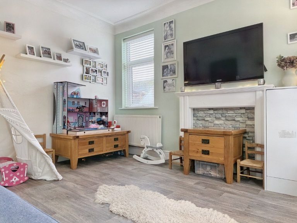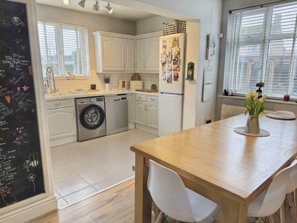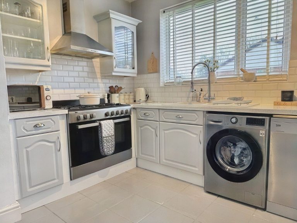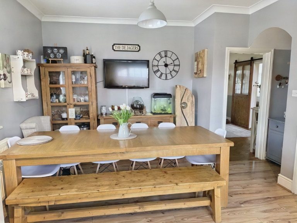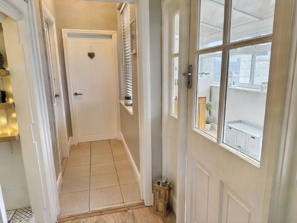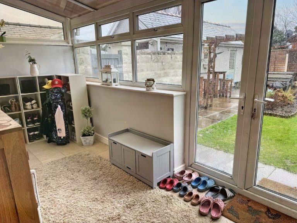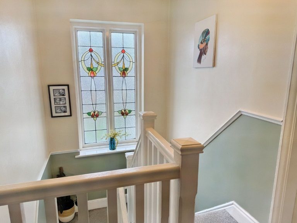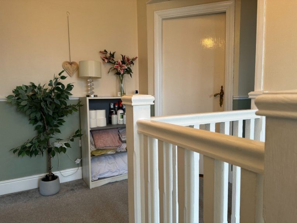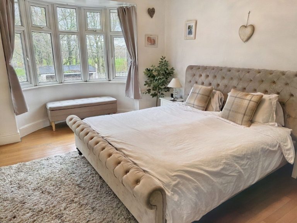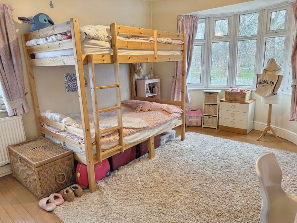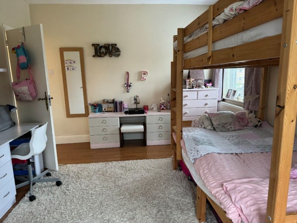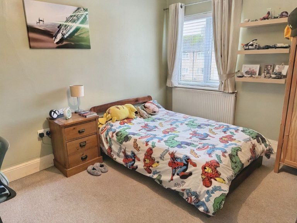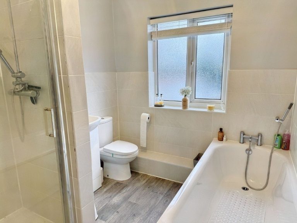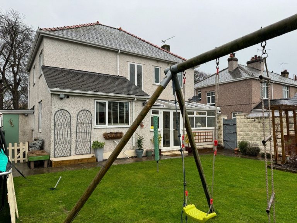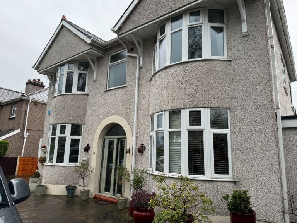£350,000
Dundonald Avenue, Abergele, Conwy, Conwy
Key features
- Traditional detached property
- Very spacious
- Two reception rooms
- Mainly double glazed
- Gas central heating
- Two garages
- Convenient location
- EPC rating - E
- Freehold
- Council tax band - E
Full property description
This charming detached house offers plenty of space for family life. The double fronted property is both traditional and distinguished, with an abundance of original features such as decorative coving, Parquet flooring and stained glass windows. The house has been carefully modernised and includes a stunning lounge with panelled walls and cast iron stove, a lovely well fitted kitchen, bathroom with four piece suite and three double bedrooms plus nursery. Being on a level plot, the gardens are easy to maintain and there are two separate garages plus ample parking. With views over Pentre Mawr Park, the property is also within walking distance to the town centre and the beach and has regular bus services on the doorstep.
Porch
UPVC side panels and French doors open to porch. Original side panels and timber door with stained glass open to;
Entrance Hall
An impressive entrance hall with decorative coving, dado rail, power points, radiator within cover and superb Parquet flooring.
Lounge
A beautiful and large lounge with bay window to the front, coved ceiling, feature panelled wall and cast iron stove on slate hearth with timber surround. Radiator, laminate flooring and power points. A section is divided to incorporate an office area with window, shelving, storage, wine rack and wall mounted gas boiler within cabinet.
Second Lounge/Play Room
The second reception room with side window and bay window to the front. Fireplace (currently blocked off), decorative coving, vinyl flooring, radiator and power points.
Dining Room/Day Room
With side window, laminate flooring, radiator and power points. Wall mounted TV point. Open access to;
Kitchen
Beautifully fitted with a range of wall and base cabinets with quartz worktop surfaces over. One and a half bowl sink and drainer with extending mixer/spray tap, space for fridge freezer and range cooker, space and plumbing for washing machine and dishwasher. Part tiled walls, extractor fan, power points and window to rear.
Inner Hall
Continuation of laminate flooring, storage void, window and door to;
Conservatory
With double glazed windows, French doors and Polycarbonate roof. Radiator, tiled floor and power points.
WC
Low flush wc and wash hand basin over vanity unit. Obscure glazed window, part tiled walls, radiator.
Stairs and Landing
From the hall, a turned staircase leads to landing with original superb stained glass window. Dado rail, power points and smoke alarm.
Bedroom One
Extremely spacious with bay window giving views over the park. Radiator, laminate flooring and power points. Open access to;
Nursery
Former en suite. Obscure glazed window.
Bedroom Two
The second double bedroom with side window and bay window to the front. Radiator and power points.
Bedroom Three
Another large room with side window, radiator and power points.
Bathroom
Fitted with a four piece suite comprising low flush wc, large shower cubicle, wash hand basin over vanity unit and panel bath with mixer tap and shower attachment. Obscure glazed window, electric mirror, part tiled walls, extractor fan and chrome ladder style radiator.
WC
Low flush wc. Obscure glazed window, extractor fan and part tiled walls.
Outside
The property benefits from a large concrete parking area to the front, all enclosed within conifer hedging giving much privacy. To the side of the house is further space for parking, ideal for a caravan/boat and leading to a detached single garage with up and over door, power and side access door. There is a second single garage to the other side of the property, currently used for storage and accessed from the road, with a rear door to the garden. The house has a fully enclosed, good size, private rear garden which is mainly laid to lawn and has a storage shed, greenhouse and chicken enclosure.
Services
Mains gas, electric, water and drainage are all believed to be connected at the property. Please note no appliances are tested by the selling agent.
Directions
From the agent's office, turn left at the second set of traffic lights into Water Street. Follow the road leading into Dundonald Ave. The property will be seen on the right opposite the park.
Interested in this property?
Try one of our useful calculators
Stamp duty calculator
Mortgage calculator
