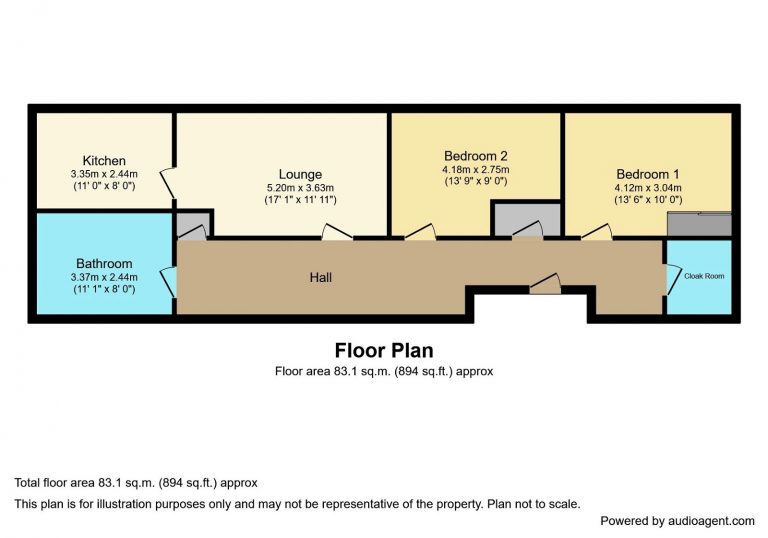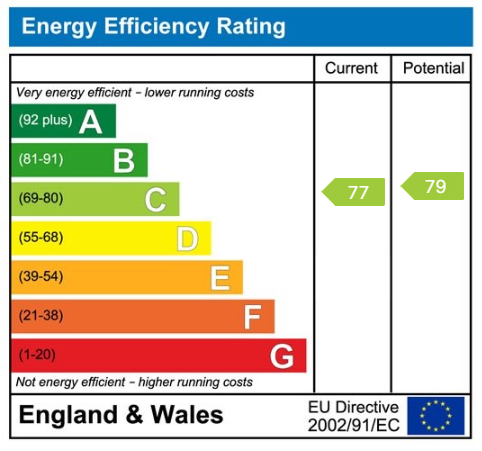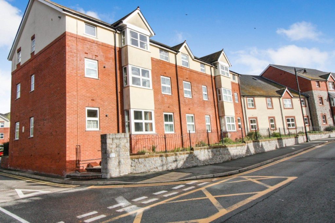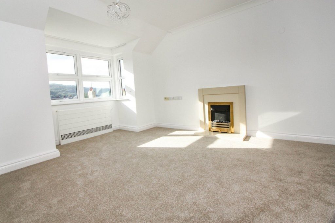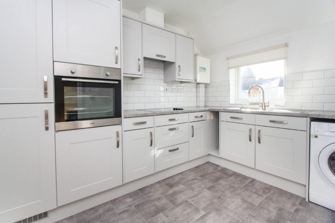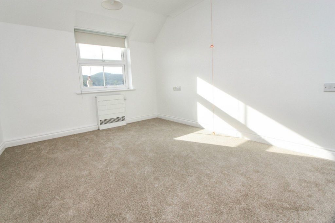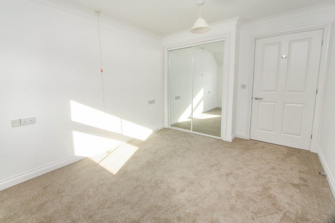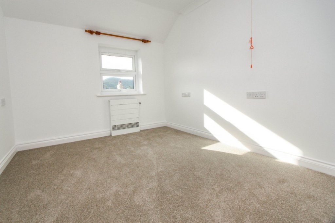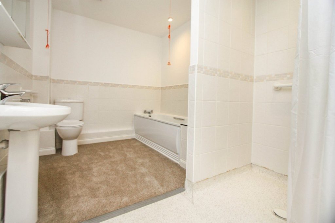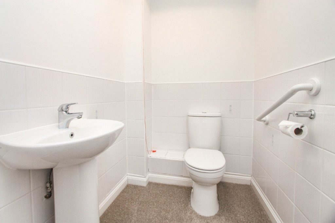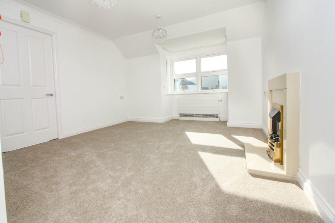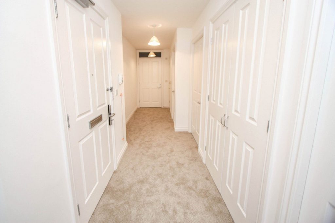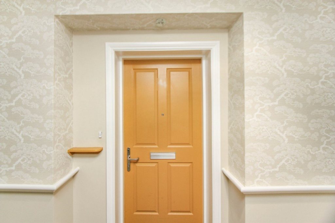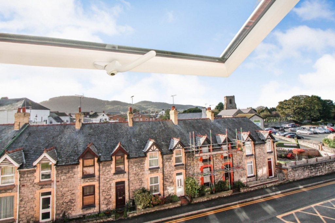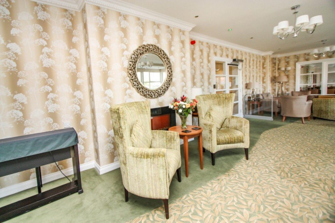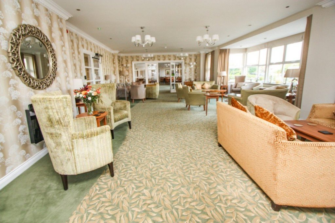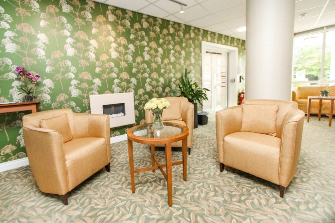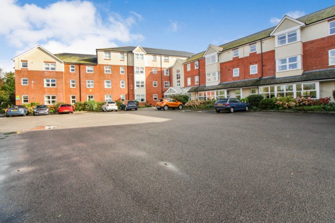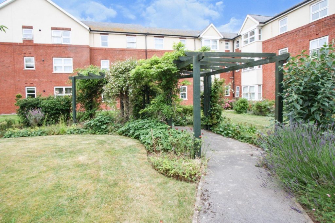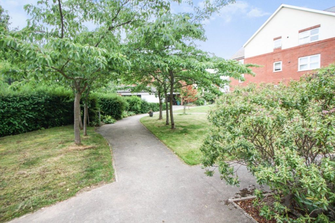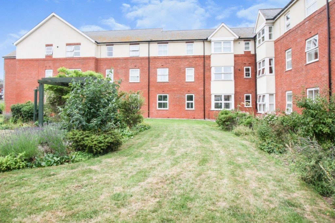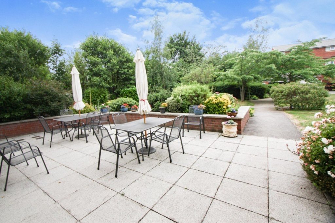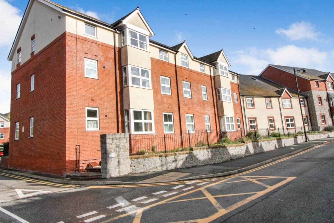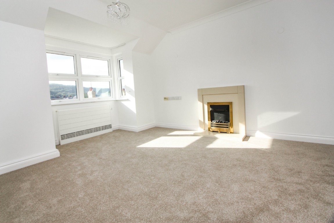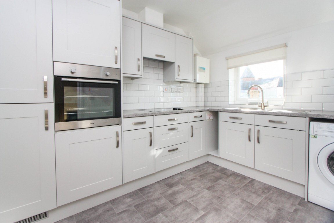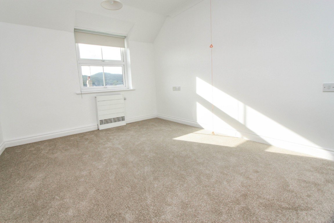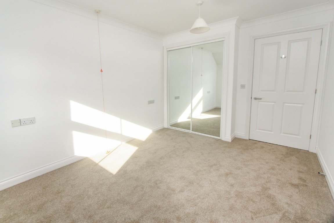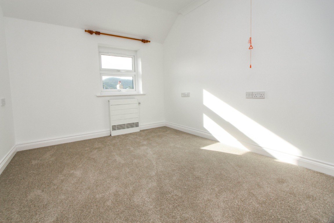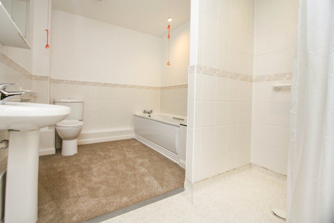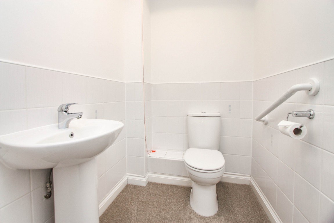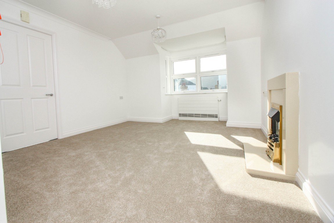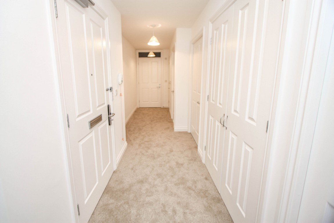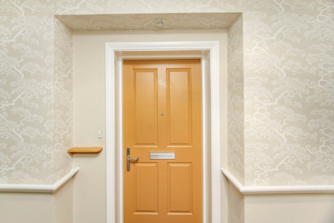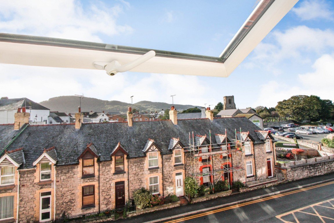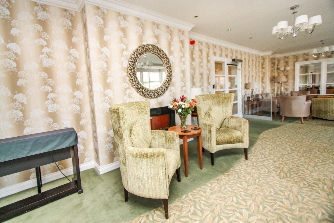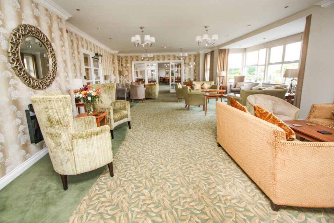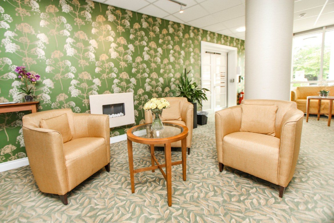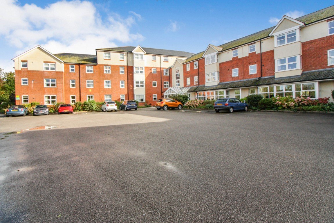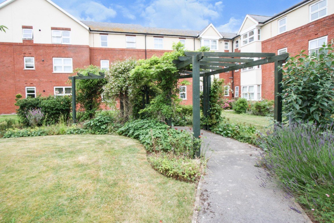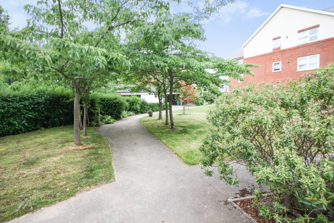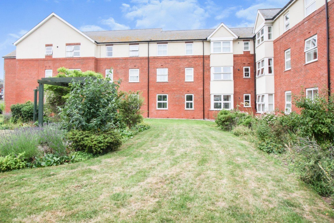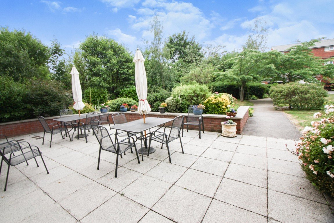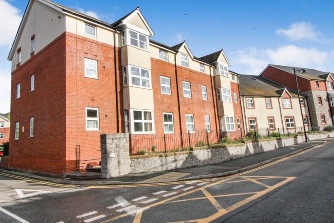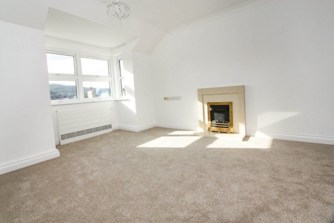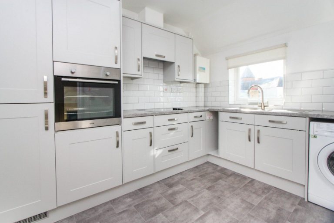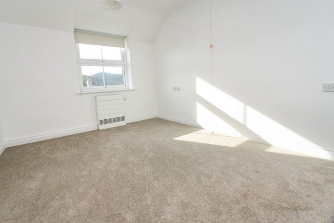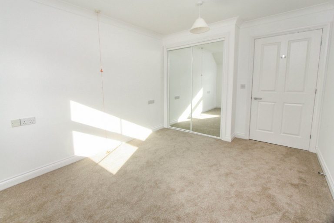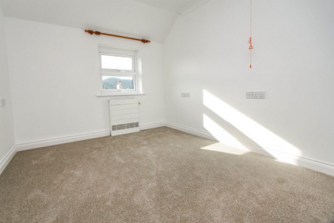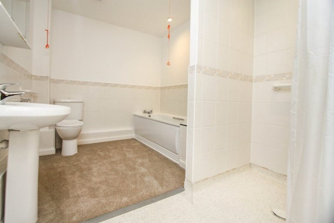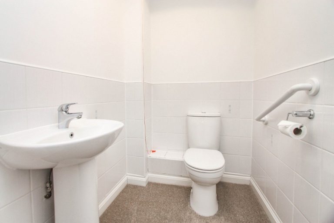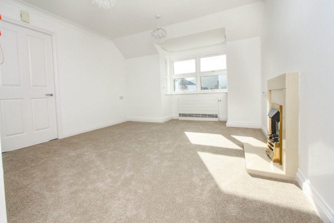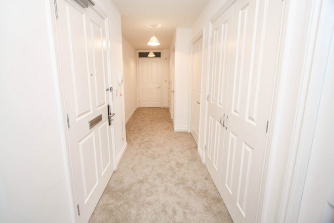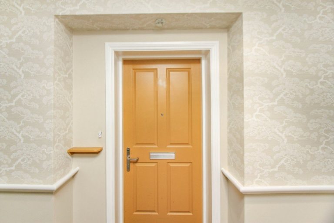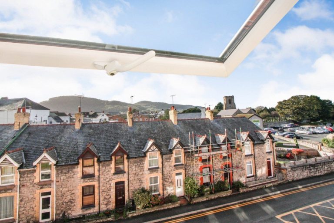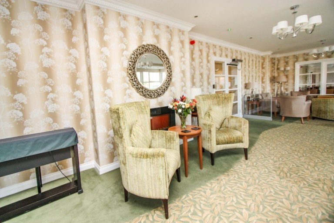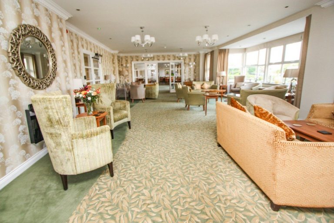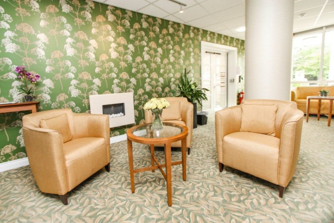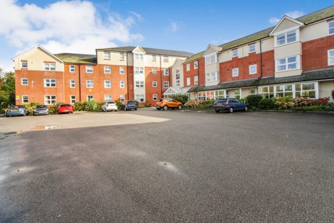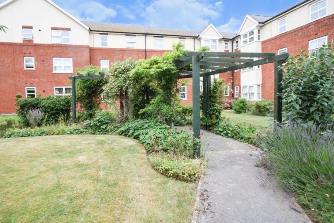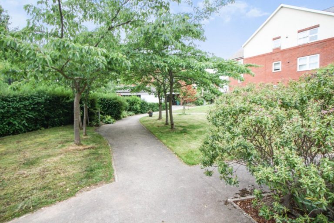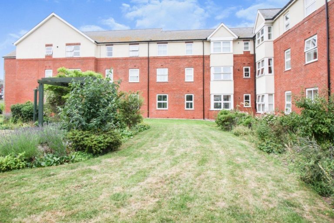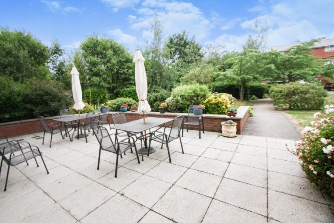£115,000
Water Street, Abergele, Conwy
Key features
- Retirement Apartment
- Independent living
- Two bedrooms
- Views of the woodlands and Abergele Gwyrch Castle
- Located in the Town Centre
- Communal gardens
- Alarm call system
- Tenure - Leasehold
- Council tax band - D
- EPC - C
Full property description
Description
Welcoming to the market this secure, independent living facility perfect for a retirement residence. Surrounding the building there are stunning gardens with a variety of seating areas where residents can sit back and relax. A residents' lounge offers a lovely dining area where refreshments can be provided and the car park can be accessed securely with an electric barrier entrance. This apartment is located on the third floor providing pretty views of the woodlands and Abergele Gwrych castle. Comprising of Two bedrooms, bright kitchen, spacious lounge, Four piece bathroom suite and cloakroom. Located in Abergele Town centre were amenities are within walking distance with regular public transport links, chemist and the A55 expressway is easily accessed.
Entrance Hall - 6.95m x 1.7m (22'9" x 5'6")
Entering the property with assistance bell, lighting and carpet flooring. With storage cupboard and airing cupboard containing the immersion heating system.
Lounge - 5.2m x 3.63m (17'0" x 11'10")
A spacious room offering lovely views of Abergele Gwyrch Castle. With feature electric fireplace, coved ceilings, window, television point, power points and carpet flooring.
Kitchen - 3.35m x 2.44m (10'11" x 8'0")
A modernized kitchen providing a variety of wall and base cabinets with worktops over, swan neck tap with sink and drainer, integrated oven and fridge freezer, Four ring electric hob with extractor over and space for a washing machine. With a window, lighting, partly tiled walls and power points. The 'Potterton' boiler is also located here.
Bedroom One - 4.12m x 3.04m (13'6" x 9'11")
A double room offering pretty views of the woodlands and looking out to 'Lady Emily's tower'. With fitted, mirrored wardrobes, coved ceilings, window and carpet flooring.
Bedroom Two - 4.18m x 2.75m (13'8" x 9'0")
A bright room with coved ceilings, window, power points and carpet flooring.
Bathroom - 3.37m x 2.44m (11'0" x 8'0")
A Four piece bathroom suite comprising of an alcove bath, 'Mira' shower cubicle, pedestal hand wash basin and WC. With partly tiled walls, extractor fan, carpet and non-slip flooring.
Cloakroom - 1.62m x 1.34m (5'3" x 4'4")
With pedestal hand wash basin, WC, extractor fan, lighting and carpet flooring.
Agents Notes
Leasehold. Leasehold covenants apply. The lease provides that a transfer premium is payable to Retirement Security on resale of a property. The maximum premium payable is 3% of the sale price depending on the length of time an owner has lived at the property. Further information is available from the Court Manager.
Service charge £644.77 per month. The Service Charge is determined by the Board of Directors of the Owners’ Company each year.
No ground rent applies.
Landlord - Retirement Security Ltd.
Services
All mains services including electric, gas, water and drainage are believed available or connected to the property. All services and appliances not tested by the selling agent.
Directions
From the agent's office turn right and head through the traffic lights, at the second set, turn left into Water Street. The apartment block will be seen on the right hand side and the car park can be reached through the barrier system. The main entrance door into reception will be seen on the right.
Interested in this property?
Try one of our useful calculators
Stamp duty calculator
Mortgage calculator
