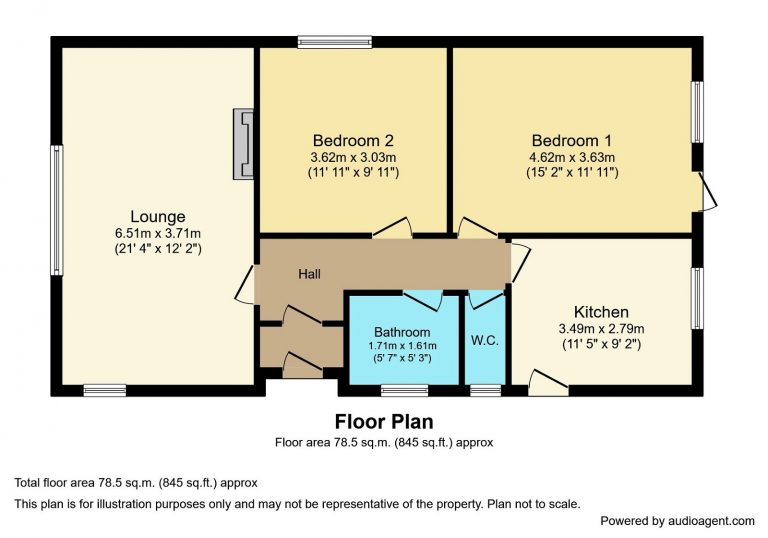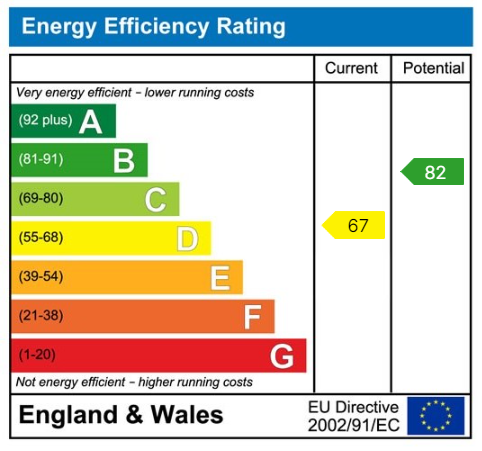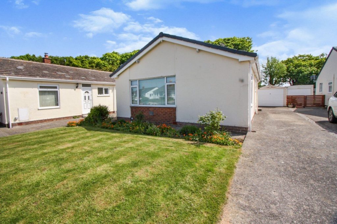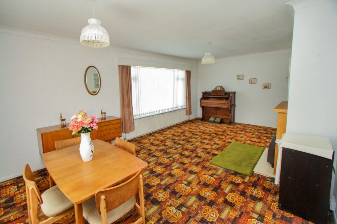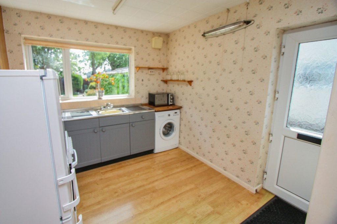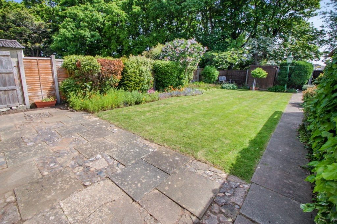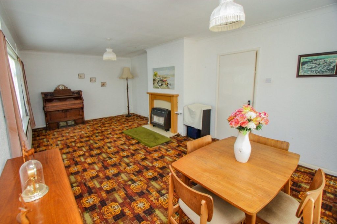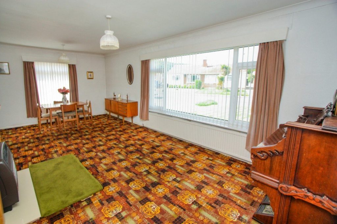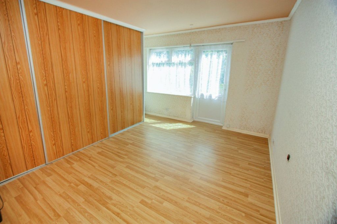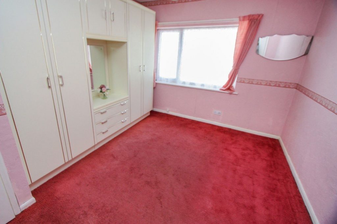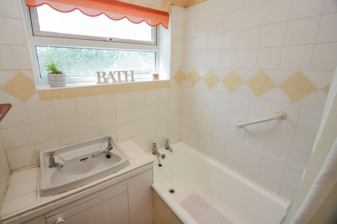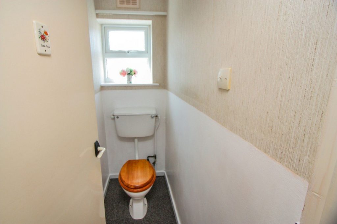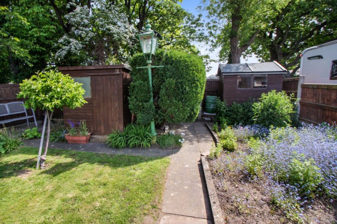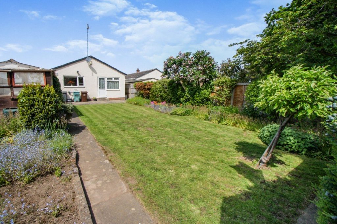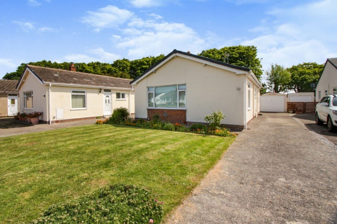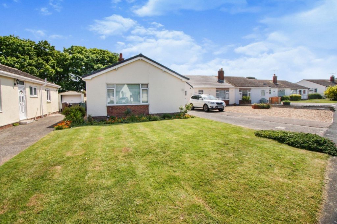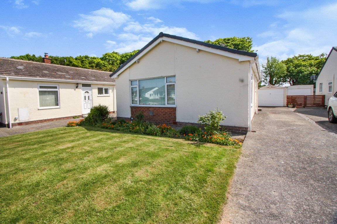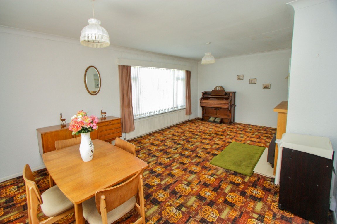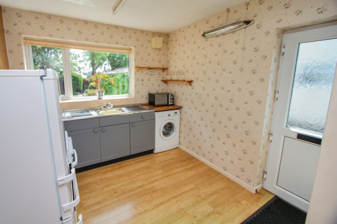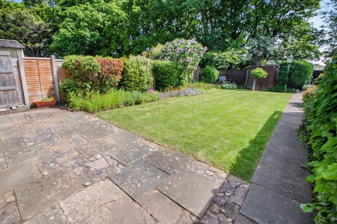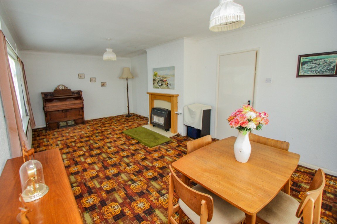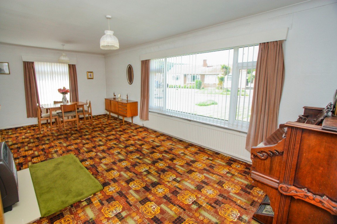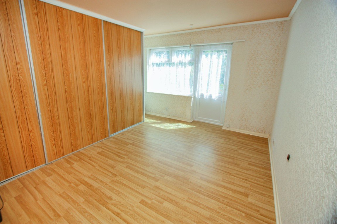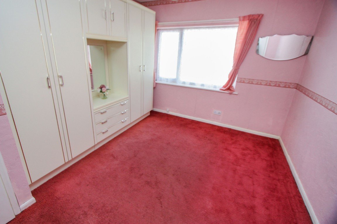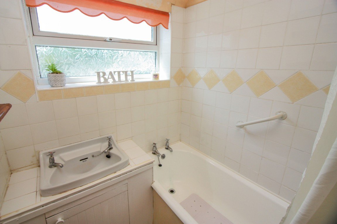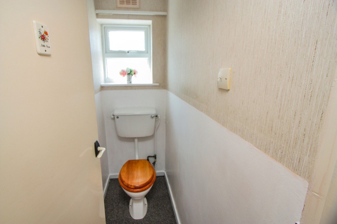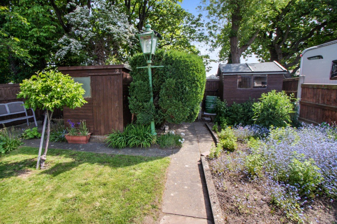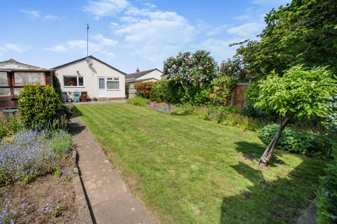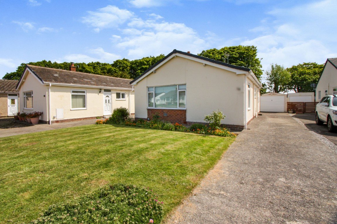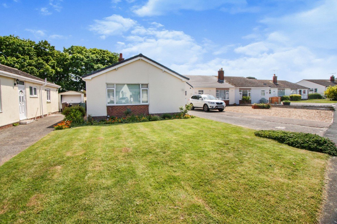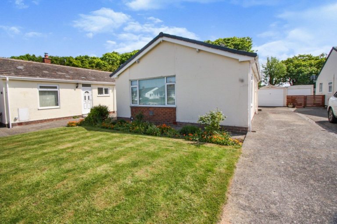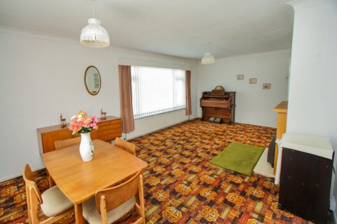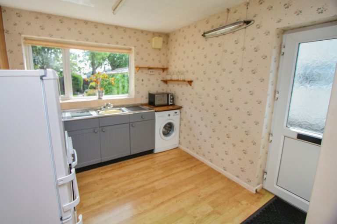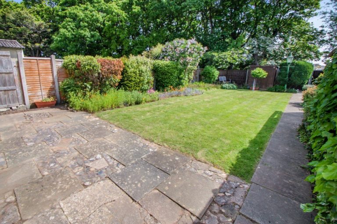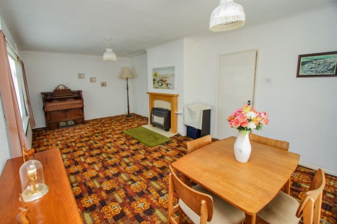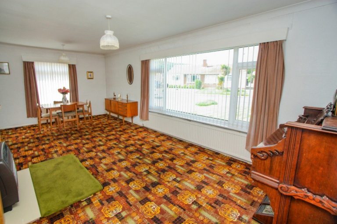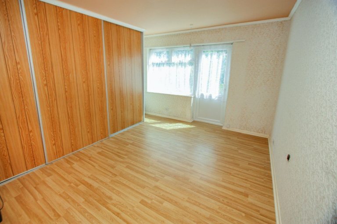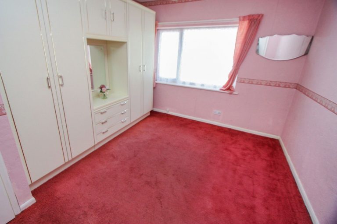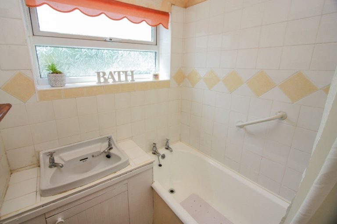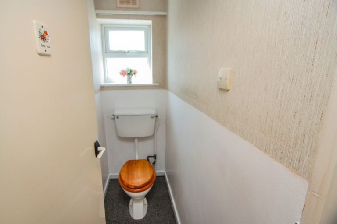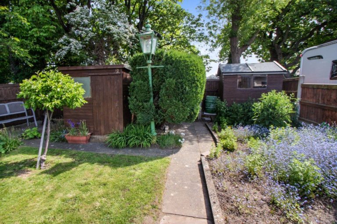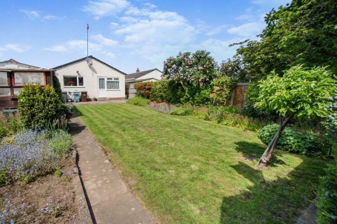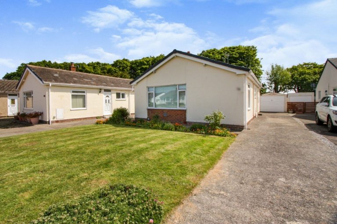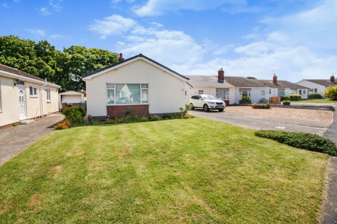£230,000
Sunningdale, Abergele, Conwy
Key features
- Detached bungalow
- Within walking distance to facilities
- Large lounge diner
- Two double bedrooms
- Gas central heating and double glazed
- Lovely gardens
- Detached garage
- EPC rating - D
- Freehold
- Council tax band - C
Full property description
A detached bungalow occupying a level and sought after position within Abergele town, with close proximity to the town centre, schools and leisure facilities. The coast, local park and A55 Expressway are all nearby. This property has plenty of potential; an ideal opportunity to put your stamp on a bungalow that has a large lounge diner, kitchen overlooking the garden, two double bedrooms, bathroom and separate wc. Externally, it offers ample parking, a detached garage and well manicured lawn gardens. Available now with no forward chain.
Lobby
UPVC entrance door into lobby. Glazed door opens to;
Hall
With coved ceiling, loft hatch, smoke alarm, radiator and power points.
Lounge Diner - 6.51m x 3.71m (21'4" x 12'2")
A room of large dimensions with plenty of space for lounge furniture and a dining suite. Window to the side and window to the front. Gas fire fitted within timber surround, coved ceiling, radiator and power points.
Kitchen - 3.49m x 2.74m (11'5" x 8'11")
Fitted with a range of base cabinets with worktop surfaces over. Stainless steel sink and double drainer with mixer tap, space and plumbing for washing machine, spaces for freestanding cooker and fridge freezer. Storage cupboards with sliding doors, radiator, power points, extractor fan, laminate flooring, door to the side and window overlooking the garden.
Bedroom One - 4.62m x 3.63m (15'1" x 11'10")
Another large room with window and door to the rear garden. Coved ceiling, radiator, power points, laminate flooring and range of fitted wardrobes with sliding doors.
Bedroom Two - 3.62m x 3.03m (11'10" x 9'11")
The second double bedroom with window to the side, radiator, power points and fitted storage cupboard housing the Valliant combination gas boiler.
Bathroom - 1.71m x 1.61m (5'7" x 5'3")
Fitted with a two piece suite comprising of panel bath with taps and a wash hand basin over a storage cupboard. Obscure glazed window, part tiled walls, radiator and wall mounted heater.
WC - 1.72m x 0.8m (5'7" x 2'7")
A separate low flush wc with an obscure glazed window.
Outside
To the front, is a level lawn with a flower border. The lengthy driveway provides parking for several vehicles and leads to the detached garage with power, an 'up and over' door and side door. A further path to the far side of the property is secured by a timber gate. The pleasant rear garden is a good size and private being mainly laid to lawn with well stocked borders, a paved pathway, patio, three timber sheds and access to the rear via a timber gate.
Services
Mains gas, electric, water and drainage are all believed to be connected at the property. Please note no appliances are tested by the selling agent.
Directions
From our Abergele office, proceed left and head towards the Tesco roundabout and take the first exit. Then take a right hand turn onto Sea Road and proceed along. Take the third exit onto Heol Awel and then take the third turning on the left. The property will be seen on the left hand side by way of our For Sale sign.
Interested in this property?
Try one of our useful calculators
Stamp duty calculator
Mortgage calculator
